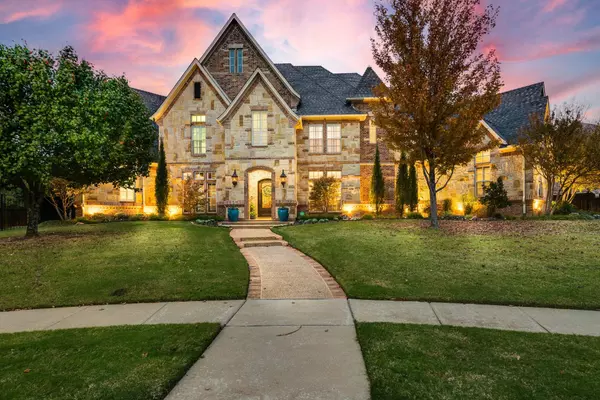For more information regarding the value of a property, please contact us for a free consultation.
436 Chapel Downs Court Southlake, TX 76092
Want to know what your home might be worth? Contact us for a FREE valuation!

Our team is ready to help you sell your home for the highest possible price ASAP
Key Details
Property Type Single Family Home
Sub Type Single Family Residence
Listing Status Sold
Purchase Type For Sale
Square Footage 6,158 sqft
Price per Sqft $389
Subdivision Sandlin Manor
MLS Listing ID 20243456
Sold Date 03/24/23
Style Traditional
Bedrooms 5
Full Baths 5
Half Baths 1
HOA Fees $55/ann
HOA Y/N Mandatory
Year Built 2006
Annual Tax Amount $36,331
Lot Size 0.689 Acres
Acres 0.689
Property Description
This gorgeous, timeless V Patrick Gray custom home is loaded with features and amenities. Situated on a quiet cul-de-sac in the heart of Southlake with quick access to 114, airport & shopping. Walk to schools, rec center and park with amazing playground. Enjoy entertaining with newly updated outdoor kitchen, pool and spa. Large primary suite with sitting area, electric shades, large walk-in closet, separate vanities & fireplace. Large laundry room, wine grotto with butler’s pantry, mud room, oversized walk-in pantry. Media room with game room and kitchenette. All secondary bedrooms are generously sized and ensuite. Second ensuite bedroom downstairs is perfect for elderly parents, in-laws or nursery. Massive garage recently updated with epoxy floors, cabinetry and EV charging station. Never be without power with new 30 KW generator. Large, gated driveway. Ample storage with large, decked attic with added shelving. Over $80k in new landscaping. Ready for you to move in!
Location
State TX
County Tarrant
Community Curbs, Sidewalks
Direction Do not enter from Shady Oaks Drive. You will not be able to get through the security gate. Enter from White Chapel Blvd. Otherwise, follow your favorite GPS.
Rooms
Dining Room 2
Interior
Interior Features Built-in Features, Built-in Wine Cooler, Cable TV Available, Cathedral Ceiling(s), Chandelier, Decorative Lighting, Double Vanity, Dry Bar, Eat-in Kitchen, Flat Screen Wiring, Granite Counters, High Speed Internet Available, Kitchen Island, Multiple Staircases, Natural Woodwork, Open Floorplan, Pantry, Sound System Wiring, Vaulted Ceiling(s), Walk-In Closet(s), Wet Bar, Wired for Data, In-Law Suite Floorplan
Heating Central, Fireplace(s), Natural Gas, Zoned
Cooling Ceiling Fan(s), Central Air, Electric, Zoned
Flooring Carpet, Hardwood, Stone, Tile, Wood
Fireplaces Number 4
Fireplaces Type Bath, Family Room, Gas, Gas Logs, Gas Starter, Living Room, Outside, Wood Burning
Equipment Generator, Home Theater, Irrigation Equipment
Appliance Built-in Gas Range, Built-in Refrigerator, Commercial Grade Range, Dishwasher, Disposal, Gas Cooktop, Gas Oven, Gas Water Heater, Ice Maker, Microwave, Convection Oven, Double Oven, Plumbed For Gas in Kitchen, Refrigerator, Vented Exhaust Fan, Warming Drawer
Heat Source Central, Fireplace(s), Natural Gas, Zoned
Laundry Gas Dryer Hookup, Utility Room, Full Size W/D Area, Washer Hookup, On Site
Exterior
Exterior Feature Attached Grill, Built-in Barbecue, Covered Patio/Porch, Rain Gutters, Lighting, Outdoor Grill, Outdoor Kitchen, Outdoor Living Center, Private Yard
Garage Spaces 4.0
Fence Back Yard, Privacy, Wood, Wrought Iron
Pool Cabana, Gunite, Heated, In Ground, Outdoor Pool, Pool Sweep, Pool/Spa Combo, Private, Salt Water, Separate Spa/Hot Tub, Water Feature, Waterfall
Community Features Curbs, Sidewalks
Utilities Available City Sewer, City Water, Concrete, Curbs, Underground Utilities
Roof Type Composition
Garage Yes
Private Pool 1
Building
Lot Description Cul-De-Sac, Few Trees, Interior Lot, Landscaped, Lrg. Backyard Grass, Sprinkler System
Story Two
Foundation Slab
Structure Type Brick,Rock/Stone
Schools
Elementary Schools Walnut Grove
High Schools Carroll
School District Carroll Isd
Others
Ownership Of Record
Acceptable Financing Contact Agent
Listing Terms Contact Agent
Financing Cash
Read Less

©2024 North Texas Real Estate Information Systems.
Bought with Paulette Greene • Ebby Halliday, REALTORS
GET MORE INFORMATION


