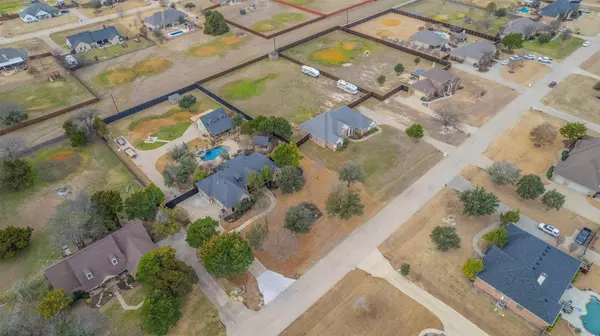For more information regarding the value of a property, please contact us for a free consultation.
3410 Baylor Boulevard Midlothian, TX 76065
Want to know what your home might be worth? Contact us for a FREE valuation!

Our team is ready to help you sell your home for the highest possible price ASAP
Key Details
Property Type Single Family Home
Sub Type Single Family Residence
Listing Status Sold
Purchase Type For Sale
Square Footage 2,452 sqft
Price per Sqft $209
Subdivision Crystal Forest Estates Ph V
MLS Listing ID 20243784
Sold Date 03/20/23
Style Traditional
Bedrooms 4
Full Baths 3
HOA Fees $29/ann
HOA Y/N Mandatory
Year Built 2005
Annual Tax Amount $9,014
Lot Size 1.106 Acres
Acres 1.106
Lot Dimensions 150 x 320
Property Description
RARE FIND! 4 BEDRM, 3 FULL BATH, 3 CAR GARAGE ON AN ACRE IN A BEAUTIFUL WELL ESTABLISHED NEIGHBORHOOD! HOME HAS MANY QUALITY UPDATES IN LAST 3 YEARS! 2019-6' STEEL POST & WOOD FENCE WITH 8' ACROSS FRONT (TO HIDE RV PER HOA) & 12' DOUBLE GATE, BOSCH AIR CONDITIONER, HEAT PUMP, COMPRESSOR, TUFF SHED STAYS, 2021-WOOD LAMINATE THROUGHOUT HOME, 2022-(2) HOT WATER HEATERS REPLACED, AERATOR, GARBAGE DISPOSAL, DISHWASHER. FLOOR PLAN IS GREAT FOR MOTHER-IN-LAW WHO LIVES IN HOME AS SHE HAS HER OWN FULL BATH, KIDS HALL & MASTER HAVE FULL BATH, ALL BEDRMS IN SEPARATE AREAS OF HOME FOR PRIVACY. FRONT RM IS A FLEX RM FOR OFFICE, DINING OR LIVING. KITCHEN HAS GRANITE COUNTERTOPS, SS APPLIANCES & ISLAND. MASTER SUITE HAS TREY CEILING, SEPARATE SHOWER & TUB, 2 SINKS, WALK-IN CLOSET. CROWN MOLDING THROUGHOUT. KIDS BEDRM HAS SHIPLAP & HIDDEN CLOSETS, TALL CEILINGS. 3 CAR GARAGE W EPOXY FLOORS, ATTIC IS FLOORED 125', SEPTIC, HOA RECENTLY ADDED PAVILLION AMONG EXISTING WALKING TRAILS THRU HUGE PECAN TREES.
Location
State TX
County Ellis
Community Club House, Fishing, Greenbelt, Jogging Path/Bike Path
Direction Hwy 287, Exit Plainview, follow to Skinner, left on Parker, right on Baylor
Rooms
Dining Room 1
Interior
Interior Features Granite Counters, Kitchen Island, Pantry, In-Law Suite Floorplan
Heating Central, Electric
Cooling Ceiling Fan(s), Central Air, Electric
Flooring Carpet, Laminate, Tile
Fireplaces Number 1
Fireplaces Type Family Room, Gas Logs, Gas Starter
Appliance Dishwasher, Disposal, Electric Cooktop, Electric Oven
Heat Source Central, Electric
Laundry Utility Room, Full Size W/D Area
Exterior
Exterior Feature Storage
Garage Spaces 3.0
Fence Wood
Community Features Club House, Fishing, Greenbelt, Jogging Path/Bike Path
Utilities Available Aerobic Septic, Co-op Water
Roof Type Composition
Parking Type Additional Parking, Epoxy Flooring, Garage Faces Side, RV Access/Parking
Garage Yes
Building
Lot Description Acreage, Few Trees, Interior Lot, Lrg. Backyard Grass, Subdivision
Story One
Foundation Slab
Structure Type Brick
Schools
Elementary Schools Mtpeak
School District Midlothian Isd
Others
Ownership see agent
Acceptable Financing Cash, Conventional, FHA, VA Loan
Listing Terms Cash, Conventional, FHA, VA Loan
Financing Conventional
Special Listing Condition Aerial Photo, Survey Available
Read Less

©2024 North Texas Real Estate Information Systems.
Bought with Angela Thor • Coldwell Banker Apex, Realtors
GET MORE INFORMATION




