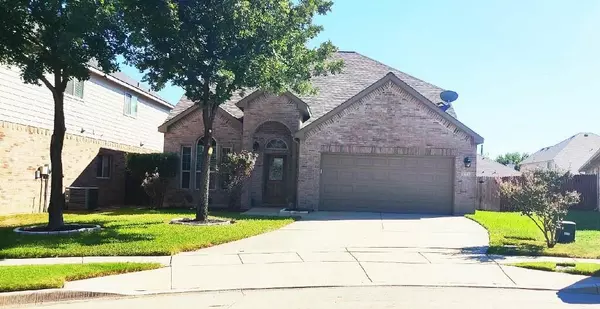For more information regarding the value of a property, please contact us for a free consultation.
1228 Elkford Lane Fort Worth, TX 76247
Want to know what your home might be worth? Contact us for a FREE valuation!

Our team is ready to help you sell your home for the highest possible price ASAP
Key Details
Property Type Single Family Home
Sub Type Single Family Residence
Listing Status Sold
Purchase Type For Sale
Square Footage 2,523 sqft
Price per Sqft $153
Subdivision Rivers Edge Ph 2
MLS Listing ID 20160945
Sold Date 03/17/23
Style Traditional
Bedrooms 4
Full Baths 2
Half Baths 1
HOA Fees $36/ann
HOA Y/N Mandatory
Year Built 2009
Annual Tax Amount $5,923
Lot Size 5,401 Sqft
Acres 0.124
Property Description
Great open floor plan with plenty of room for a large family, and you will love the 4 large bedrooms, plus a bonus room. The backyard features a covered patio and outdoor kitchen, that includes a grill and refrigerator. The kids will be excited about being close to the community pool and playground. This home is located on a quiet cul de sac, is in great condition and move in ready, and in a very nice neighborhood convenient to I-35 and Hwy 114. Most of the kitchen appliances have been recently updated, and HVAC replaced in 2021. New roof in 2021. Home is a quality home built by K Hovnanian Homes.
An Avigation Easement will be granted to the City of Fort Worth at closing. The Avigation Easement will remain on title inperpetuity.
Location
State TX
County Denton
Community Community Pool, Perimeter Fencing, Playground
Direction GPS
Rooms
Dining Room 2
Interior
Interior Features Cable TV Available, Flat Screen Wiring, High Speed Internet Available, Kitchen Island, Open Floorplan, Pantry, Walk-In Closet(s)
Heating Central, Electric
Cooling Ceiling Fan(s), Central Air, Electric
Flooring Carpet, Ceramic Tile, Laminate
Fireplaces Number 1
Fireplaces Type Wood Burning
Appliance Dishwasher, Disposal, Electric Range, Electric Water Heater, Microwave, Double Oven
Heat Source Central, Electric
Laundry Electric Dryer Hookup, Utility Room, Full Size W/D Area, Washer Hookup
Exterior
Exterior Feature Rain Gutters, Outdoor Kitchen
Garage Spaces 2.0
Fence Wood
Community Features Community Pool, Perimeter Fencing, Playground
Utilities Available Asphalt, City Sewer, City Water, Curbs
Roof Type Composition
Garage Yes
Building
Lot Description Cul-De-Sac, Few Trees, Landscaped, Lrg. Backyard Grass, Sprinkler System, Subdivision
Story Two
Foundation Slab
Structure Type Brick
Schools
School District Northwest Isd
Others
Restrictions Deed,Development
Ownership Mark Quesada, Ashlee Quesada
Acceptable Financing Cash, Conventional, VA Loan
Listing Terms Cash, Conventional, VA Loan
Financing Conventional
Read Less

©2025 North Texas Real Estate Information Systems.
Bought with Non-Mls Member • NON MLS



