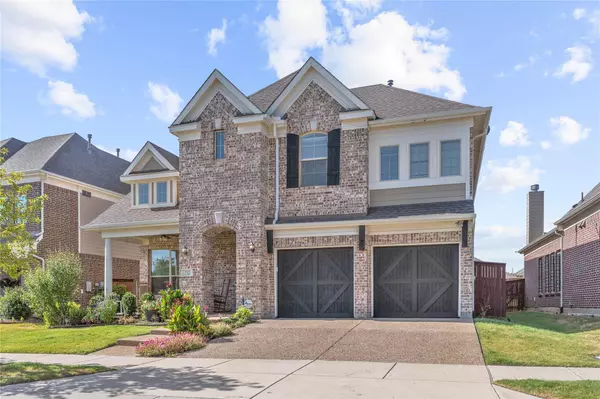For more information regarding the value of a property, please contact us for a free consultation.
732 Auburn Court Savannah, TX 76227
Want to know what your home might be worth? Contact us for a FREE valuation!

Our team is ready to help you sell your home for the highest possible price ASAP
Key Details
Property Type Single Family Home
Sub Type Single Family Residence
Listing Status Sold
Purchase Type For Sale
Square Footage 3,443 sqft
Price per Sqft $167
Subdivision Oglethorpe Village At Savannah
MLS Listing ID 20242098
Sold Date 03/17/23
Style Traditional
Bedrooms 4
Full Baths 3
Half Baths 1
HOA Fees $39
HOA Y/N Mandatory
Year Built 2014
Annual Tax Amount $10,309
Lot Size 6,098 Sqft
Acres 0.14
Property Description
Minutes from 380 and Dallas North Tollway!! This Grand Home has it all! Large open floor plan with soaring ceilings + wall of windows that allow for an abundance of natural light. Upon entry you'll find a formal living, formal dining, half bath + bonus room that can be used as an office. Gourmet kitchen is an entertainers dream, boasting granite counters, ss appliances, large ss vent hood, gas cooktop, convection oven, butlers pantry, ShelfGenie in lower cabinets, + huge island that opens up to the family room. First floor master bedrm, inc separate vanities, separate tub, shower, + huge walk in closet. Upstairs you will find a large game room with built ins, step up media room, 3 spacious bedrms with walk in closets + 2 additional full baths. Backyard includes a large covered patio, built in shed, + still plenty of space for a pool. Community offers many amenities including pools, club house, gym, tennis court, sand volleyball court, paddle boats, etc. Full list in supplements
Location
State TX
County Denton
Direction From Dallas North Tollway to W. University Dr (US-380), West on University Dr (US-380), north on Magnolida Blvd, Left on Lighthouse, Right on Benning, Left on Auburn Ct. House is on the left.
Rooms
Dining Room 2
Interior
Interior Features Cable TV Available, Decorative Lighting, Eat-in Kitchen, Granite Counters, High Speed Internet Available, Kitchen Island, Open Floorplan, Pantry, Smart Home System, Vaulted Ceiling(s), Walk-In Closet(s)
Heating Central, Fireplace(s), Zoned
Cooling Ceiling Fan(s), Central Air, Zoned
Flooring Carpet, Ceramic Tile, Wood
Fireplaces Number 1
Fireplaces Type Family Room, Gas Logs, Gas Starter
Appliance Dishwasher, Disposal, Electric Oven, Gas Cooktop, Microwave, Convection Oven, Vented Exhaust Fan
Heat Source Central, Fireplace(s), Zoned
Exterior
Exterior Feature Covered Patio/Porch, Rain Gutters, Storage
Garage Spaces 2.0
Fence Fenced, Wood
Utilities Available Curbs, MUD Sewer, MUD Water, Sidewalk, Underground Utilities
Roof Type Composition
Garage Yes
Building
Lot Description Adjacent to Greenbelt, Few Trees, Interior Lot, Landscaped, Sprinkler System, Subdivision
Story Two
Foundation Slab
Structure Type Brick
Schools
Elementary Schools Savannah
School District Denton Isd
Others
Restrictions Deed
Ownership See agent
Acceptable Financing Cash, Contact Agent, Conventional
Listing Terms Cash, Contact Agent, Conventional
Financing VA
Read Less

©2024 North Texas Real Estate Information Systems.
Bought with Carver Bennett • Dream Team Leasing and Realty
GET MORE INFORMATION


