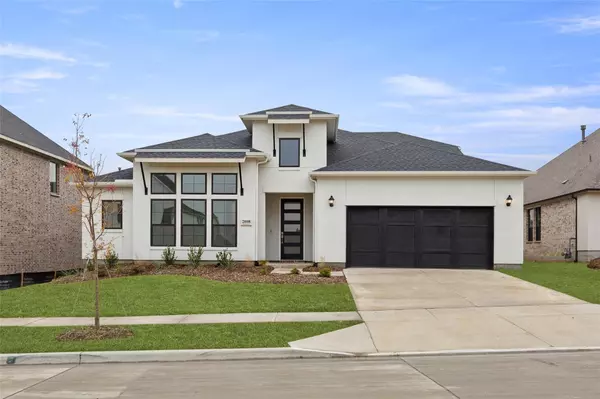For more information regarding the value of a property, please contact us for a free consultation.
2808 Dunbar Drive Northlake, TX 76247
Want to know what your home might be worth? Contact us for a FREE valuation!

Our team is ready to help you sell your home for the highest possible price ASAP
Key Details
Property Type Single Family Home
Sub Type Single Family Residence
Listing Status Sold
Purchase Type For Sale
Square Footage 3,485 sqft
Price per Sqft $207
Subdivision Pecan Square
MLS Listing ID 20060290
Sold Date 03/13/23
Style Other
Bedrooms 4
Full Baths 3
HOA Fees $176/ann
HOA Y/N Mandatory
Year Built 2022
Lot Size 6,969 Sqft
Acres 0.16
Property Description
MLS# 20060290 - Built by Toll Brothers, Inc. - Ready Now! ~ The Turner Transitional is a popular floor plan that meets all your needs. The main floor includes two spacious secondary bedrooms with walk-in closets and shared hall bath. Guests will appreciate the privacy of a third bedroom with full bath and walk-in closet. A dramatic sloped ceiling in the study adds to the open feeling of the home. Enjoy the gas log fireplace in the winter or open the multi-slide doors in the great room to enjoy warmer weather. The chef-inspired kitchen opens to the great room and casual dining area. A luxurious primary bedroom is host to an ensuite with dual vanities separated by a freestanding tub, a separate shower with seat, and a spacious walk-in closet. Entertaining options include a first-floor media room and a second floor loft that makes the perfect game room.
Location
State TX
County Denton
Community Club House, Community Pool, Fitness Center, Greenbelt, Jogging Path/Bike Path, Park, Playground, Sidewalks, Other
Direction From Interstate 35 West: Take the Justin-407 exit and head west for a mile and a half. Turn left onto Pecan Street North and drive approximately half a mile until Woodhill Drive. Turn right onto Woodhill Drive and take the first left onto Redbrick Lane. The model will be on your right
Rooms
Dining Room 1
Interior
Interior Features Cable TV Available, Double Vanity, Eat-in Kitchen, High Speed Internet Available, Kitchen Island, Loft, Vaulted Ceiling(s), Walk-In Closet(s)
Heating Central, ENERGY STAR Qualified Equipment, Fireplace(s), Natural Gas, Zoned
Cooling Central Air, Electric, Zoned
Flooring Carpet, Ceramic Tile, Wood, Other
Fireplaces Number 1
Fireplaces Type Gas Logs, Living Room
Appliance Dishwasher, Disposal, Electric Oven, Microwave, Tankless Water Heater, None
Heat Source Central, ENERGY STAR Qualified Equipment, Fireplace(s), Natural Gas, Zoned
Laundry Electric Dryer Hookup, Full Size W/D Area, Washer Hookup
Exterior
Exterior Feature Covered Patio/Porch
Garage Spaces 3.0
Community Features Club House, Community Pool, Fitness Center, Greenbelt, Jogging Path/Bike Path, Park, Playground, Sidewalks, Other
Utilities Available City Sewer, City Water, Curbs, Individual Gas Meter, Individual Water Meter, Sidewalk, Underground Utilities
Roof Type Composition
Garage Yes
Building
Lot Description Interior Lot, Subdivision
Story Two
Foundation Slab
Structure Type Stucco
Schools
School District Northwest Isd
Others
Ownership Toll Brothers, Inc.
Financing Conventional
Read Less

©2025 North Texas Real Estate Information Systems.
Bought with Brad Simpson • Ebby Halliday, REALTORS



