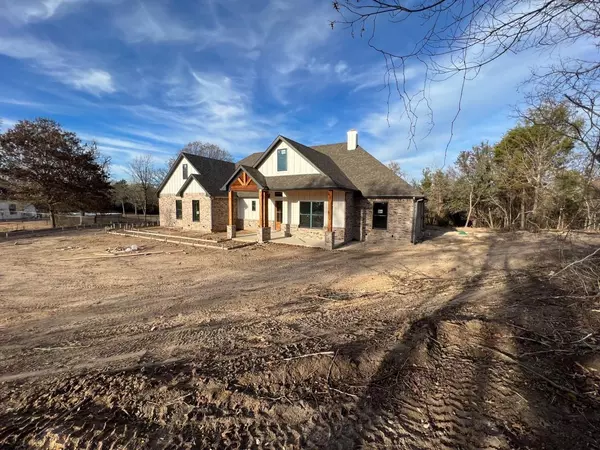For more information regarding the value of a property, please contact us for a free consultation.
1094 Twin Creeks Drive Weatherford, TX 76088
Want to know what your home might be worth? Contact us for a FREE valuation!

Our team is ready to help you sell your home for the highest possible price ASAP
Key Details
Property Type Single Family Home
Sub Type Single Family Residence
Listing Status Sold
Purchase Type For Sale
Square Footage 2,515 sqft
Price per Sqft $256
Subdivision Twin Creeks Estates
MLS Listing ID 20234844
Sold Date 03/09/23
Bedrooms 3
Full Baths 2
Half Baths 1
HOA Fees $50/ann
HOA Y/N Mandatory
Year Built 2023
Lot Size 2.266 Acres
Acres 2.266
Property Description
The perfect family home!! Beautiful 3 bed 2.5 bath home built by M2 Luxury Homes. This home boasts tall, 10ft + ceilings, 8' doors and unique touches throughout. Large eat-in kitchen with walk in pantry. (Outlets in pantry for toaster and other small electrical appliances) HUGE master closet with 3 levels of hanging space and built in features. It is adjacent to the utility room for extra convenience. The open concept, flowing floorplan allows for a great amount of space to entertain. There is a flex room that would be great for an at-home office, game room or a play room for the kiddos. Closed cell, spray foam insulation makes this home very energy efficient. This home sits on 2.26 acres with matures trees scattered all over. There is plenty of space to build a shop or barn. Bring the horses!
Location
State TX
County Parker
Direction From main street in Weatherford, go north (Towards peaster) on FM 920. Once you pass FM 1885 on your left, subdivision will be on your right, after Texas Star Ranch. Text for PIN location.
Rooms
Dining Room 2
Interior
Interior Features Decorative Lighting, Double Vanity, Eat-in Kitchen, Granite Counters, Kitchen Island, Natural Woodwork, Open Floorplan, Pantry, Walk-In Closet(s)
Heating Central
Cooling Central Air
Flooring Carpet, Laminate, Tile
Fireplaces Number 1
Fireplaces Type Brick, Living Room, Wood Burning
Appliance Dishwasher, Disposal, Electric Cooktop, Microwave, Double Oven
Heat Source Central
Exterior
Garage Spaces 2.0
Carport Spaces 2
Utilities Available Co-op Electric, Septic, Well
Roof Type Composition,Shingle
Parking Type 2-Car Double Doors, Driveway, Garage Faces Side, Golf Cart Garage
Garage Yes
Building
Lot Description Many Trees, Subdivision
Story One
Foundation Slab
Structure Type Board & Batten Siding,Brick,Rock/Stone
Schools
Elementary Schools Peaster
Middle Schools Peaster
High Schools Peaster
School District Peaster Isd
Others
Restrictions Deed
Ownership M2 Luxury Homes
Acceptable Financing Cash, Conventional, FHA, VA Loan
Listing Terms Cash, Conventional, FHA, VA Loan
Financing Conventional
Read Less

©2024 North Texas Real Estate Information Systems.
Bought with Melissa Minyard • Premier Legacy Real Estate LLC
GET MORE INFORMATION




