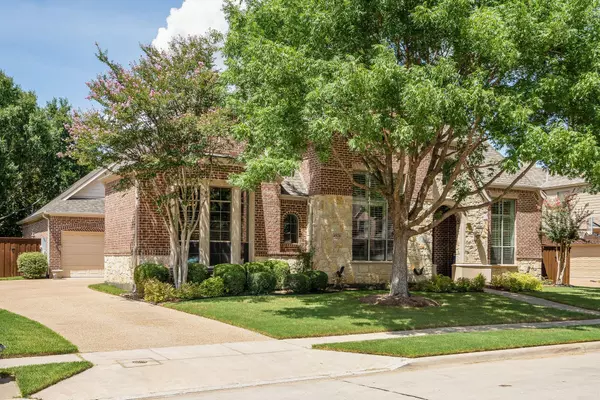For more information regarding the value of a property, please contact us for a free consultation.
4928 Rangewood Drive Flower Mound, TX 75028
Want to know what your home might be worth? Contact us for a FREE valuation!

Our team is ready to help you sell your home for the highest possible price ASAP
Key Details
Property Type Single Family Home
Sub Type Single Family Residence
Listing Status Sold
Purchase Type For Sale
Square Footage 4,916 sqft
Price per Sqft $200
Subdivision Coventry At Bridlewood Ph Iii
MLS Listing ID 20126509
Sold Date 10/07/22
Style Traditional
Bedrooms 4
Full Baths 3
Half Baths 1
HOA Fees $83/ann
HOA Y/N Mandatory
Year Built 2003
Annual Tax Amount $14,174
Lot Size 0.293 Acres
Acres 0.293
Property Description
Bridlewood BEAUTY! Immaculate, meticulously maintained, stunning Huntington Sanders built home. Open concept, great home for entertaining, large rooms with an abundance of storage. The study has a separate built-in secretary's room, storage and lots of quality built-in bookshelves. Butler's pantry has an additional built in storage, pantry. Brand new custom painting throughout the entire home. Grand two story entry with lovely views of the sparkling pool, outdoor entertaining area, professionally landscaped backyard. Hardwood floors, new carpet in the FR. The primary suite has inviting pool views, sitting area and an incredible closet! Awesome upstairs bedrooms, game room and media room. Your home awaits!
Location
State TX
County Denton
Direction 1171 west north of lusk right on Rangewood. Home is on the right.
Rooms
Dining Room 2
Interior
Interior Features Built-in Features, Decorative Lighting, Double Vanity, Eat-in Kitchen, Granite Counters, Kitchen Island, Open Floorplan, Pantry, Walk-In Closet(s)
Heating Fireplace(s)
Cooling Ceiling Fan(s), Zoned
Flooring Carpet, Ceramic Tile, Granite, Hardwood
Fireplaces Number 1
Fireplaces Type Brick, Family Room
Appliance Built-in Refrigerator, Dishwasher, Disposal, Gas Cooktop, Microwave, Double Oven, Refrigerator
Heat Source Fireplace(s)
Laundry Electric Dryer Hookup, Gas Dryer Hookup, Full Size W/D Area
Exterior
Exterior Feature Rain Gutters, Outdoor Living Center
Garage Spaces 3.0
Fence Back Yard, Wood
Pool In Ground
Utilities Available City Sewer, City Water, Co-op Electric, Curbs, Individual Gas Meter, Individual Water Meter, Sidewalk, Underground Utilities
Roof Type Composition
Parking Type 2-Car Double Doors, Additional Parking, Garage, Garage Faces Side
Garage Yes
Private Pool 1
Building
Lot Description Interior Lot, Landscaped, Sprinkler System, Subdivision
Story Two
Foundation Slab
Structure Type Brick,Concrete,Rock/Stone,Wood
Schools
Elementary Schools Bridlewood
Middle Schools Clayton Downing
High Schools Marcus
School District Lewisville Isd
Others
Restrictions Deed,Development
Ownership Graeber
Financing Conventional
Read Less

©2024 North Texas Real Estate Information Systems.
Bought with Scott Carnes • Dave Perry Miller Real Estate
GET MORE INFORMATION




