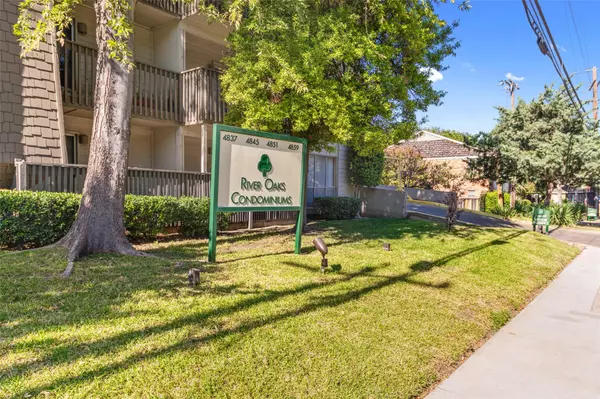For more information regarding the value of a property, please contact us for a free consultation.
4837 Cedar Springs Road #111 Dallas, TX 75219
Want to know what your home might be worth? Contact us for a FREE valuation!

Our team is ready to help you sell your home for the highest possible price ASAP
Key Details
Property Type Condo
Sub Type Condominium
Listing Status Sold
Purchase Type For Sale
Square Footage 841 sqft
Price per Sqft $178
Subdivision River Oaks Condominiums
MLS Listing ID 20184640
Sold Date 02/28/23
Style Traditional
Bedrooms 2
Full Baths 1
HOA Fees $462/mo
HOA Y/N Mandatory
Year Built 1970
Annual Tax Amount $2,884
Lot Size 6.609 Acres
Acres 6.609
Lot Dimensions Condo
Property Description
BOM due to Buyer Financing! No fault of Seller-Property. FHA and VA-approved condo living located in the heart of the Oak Lawn. Cedar Springs location minutes to shopping, dining, museums, and entertainment in every direction with proximity to Downtown, the Medical District, Love Field, Uptown, and Katy Trail! Open concept living, dining and kitchen area boast great storage and a walk-out balcony. Bedrooms and closets are generously sized. Kitchen and bathroom are light, neutral, and move-in ready. This unit has a brand new HVAC and includes washer and dryer hookups in the primary bedroom closet. This desirable complex boasts a gated entrance, swimming pool, outdoor grills and a creek that runs along the shaded, landscaped grounds
Location
State TX
County Dallas
Community Club House, Common Elevator, Community Pool, Community Sprinkler, Gated, Greenbelt, Laundry
Direction River Oaks Condominium Complex on Cedar Springs just West of Tollway. Visitor parking ramp UP on West side of complex. Park at top of ramp and walk in through pedestrian gate.
Rooms
Dining Room 1
Interior
Interior Features Walk-In Closet(s)
Heating Central, Electric
Cooling Ceiling Fan(s), Central Air, Electric
Flooring Carpet, Ceramic Tile
Appliance Dishwasher, Disposal, Electric Range, Microwave
Heat Source Central, Electric
Laundry Full Size W/D Area
Exterior
Exterior Feature Balcony
Garage Spaces 2.0
Pool Gunite, In Ground, Outdoor Pool
Community Features Club House, Common Elevator, Community Pool, Community Sprinkler, Gated, Greenbelt, Laundry
Utilities Available City Sewer, City Water, Community Mailbox, Curbs, Sidewalk
Roof Type Composition
Parking Type Additional Parking, Common, Community Structure, Covered, Electric Gate, Garage, On Site, Open, Unassigned
Garage Yes
Private Pool 1
Building
Story One
Foundation Slab
Structure Type Brick
Schools
Elementary Schools Maplelawn
Middle Schools Rusk
High Schools North Dallas
School District Dallas Isd
Others
Ownership See Offer Sheet
Acceptable Financing Cash, Conventional, FHA, VA Loan
Listing Terms Cash, Conventional, FHA, VA Loan
Financing Conventional
Read Less

©2024 North Texas Real Estate Information Systems.
Bought with Roni Henderson • Keller Williams Realty DPR
GET MORE INFORMATION




