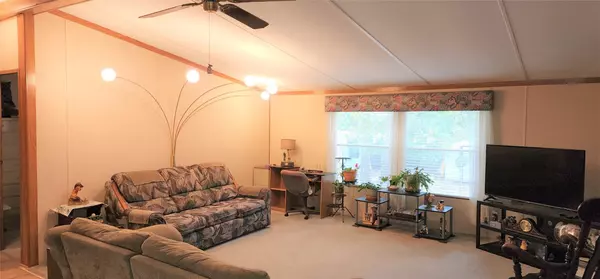For more information regarding the value of a property, please contact us for a free consultation.
5472 Sam Houston Log Cabin, TX 75148
Want to know what your home might be worth? Contact us for a FREE valuation!

Our team is ready to help you sell your home for the highest possible price ASAP
Key Details
Property Type Manufactured Home
Sub Type Manufactured Home
Listing Status Sold
Purchase Type For Sale
Square Footage 1,568 sqft
Price per Sqft $76
Subdivision Log Cabin Estates Sec 2
MLS Listing ID 20183698
Sold Date 02/27/23
Style Traditional
Bedrooms 3
Full Baths 2
HOA Y/N None
Year Built 1987
Lot Size 0.537 Acres
Acres 0.5374
Lot Dimensions 150x150
Property Description
Looking for country living and peaceful area with shade trees? This 1987 double wide manufactured home on 3 lots may just be the home for you. Large living area with open floor plan. Split bedroom floor plan. Spacious master bedroom includes bath with soaker tub-shower and 1 sink. 2 more large bedrooms with walk in closets and full bath. Kitchen with lots of cabinets and counter space, breakfast area and dining room. Laundry room. Sit outside and enjoy the breeze on the screened in porch. Large yard with space for animals & children (fenced all around). The property is surrounded with shade trees. There are 2 storage sheds. Log Cabin amenities are boat ramp, park, swimming, fishing, pier, outdoor grills, picnic tables, playground, rv park, and community center. Enjoy country living in Log Cabin City. GPS Coordinates 32.224083, -96.022908
Location
State TX
County Henderson
Community Boat Ramp, Campground, Club House, Fishing, Greenbelt, Lake, Park, Playground, Rv Parking
Direction From Mabank, Gun Barrel City, take State Hwy 198S Gun Barrel Ln to Malakoff. Turn Left at Kamman's Exxon Gas Station onto CR 3054 (Payne Rd). Turn Right onto Alamo. Turn right at the 1st cross street onto Davy Crockett Row. Turn right onto Sam Houston Dr. Property on the Left.
Rooms
Dining Room 2
Interior
Interior Features Eat-in Kitchen, Walk-In Closet(s)
Heating Central
Cooling Ceiling Fan(s), Central Air
Flooring Carpet, Linoleum, Vinyl
Equipment Satellite Dish
Appliance Dishwasher, Electric Oven, Vented Exhaust Fan
Heat Source Central
Laundry Electric Dryer Hookup, Full Size W/D Area, Washer Hookup
Exterior
Exterior Feature Fire Pit
Fence Back Yard, Partial, Privacy, Wood, Other
Community Features Boat Ramp, Campground, Club House, Fishing, Greenbelt, Lake, Park, Playground, RV Parking
Utilities Available Asphalt, City Sewer, City Water, Electricity Connected
Roof Type Metal
Parking Type Gravel
Garage No
Building
Lot Description Level, Lrg. Backyard Grass, Many Trees, Subdivision
Story One
Foundation Block
Structure Type Siding
Schools
Elementary Schools Eustace
Middle Schools Eustace
High Schools Eustace
School District Eustace Isd
Others
Restrictions Deed
Ownership Fletcher, Cleatus Dale
Acceptable Financing Cash, VA Loan
Listing Terms Cash, VA Loan
Financing Cash
Read Less

©2024 North Texas Real Estate Information Systems.
Bought with Jill Luder • RE/MAX Four Corners
GET MORE INFORMATION




