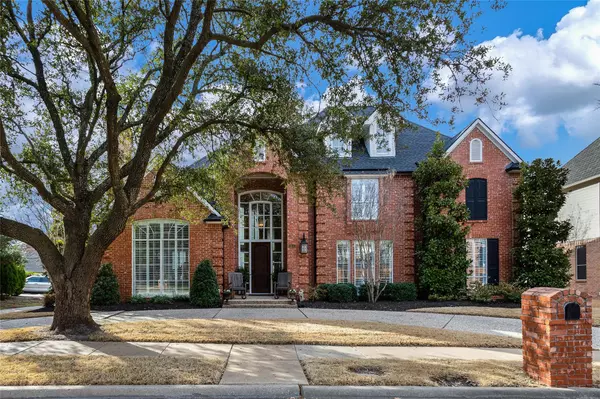For more information regarding the value of a property, please contact us for a free consultation.
1605 Monument Circle Plano, TX 75093
Want to know what your home might be worth? Contact us for a FREE valuation!

Our team is ready to help you sell your home for the highest possible price ASAP
Key Details
Property Type Single Family Home
Sub Type Single Family Residence
Listing Status Sold
Purchase Type For Sale
Square Footage 3,715 sqft
Price per Sqft $269
Subdivision Fairways Of Gleneagles
MLS Listing ID 20241652
Sold Date 02/23/23
Style Traditional
Bedrooms 4
Full Baths 3
Half Baths 1
HOA Fees $46/ann
HOA Y/N Mandatory
Year Built 1989
Annual Tax Amount $12,384
Lot Size 8,712 Sqft
Acres 0.2
Property Description
Sitting just south of Gleneagles Country Club, in sought after Fairways of Gleneagles, this stunning four bed, three & a half bath home is a must see! Wood floors throughout the first floor! The formal living room has a vaulted ceiling & a beautiful marble surrounded gas log FP. The secondary downstairs bedroom has a full ensuite bath & is currently being used as a study. The spacious kitchen has granite countertops, Viking oven and dishwasher, 6 burner gas cooktop & a built-in GE Monogram refrigerator. The den has a stunning floor to ceiling brick gas log FP, walk-in wet-bar, & a view of the pool. The downstairs master suite features a FP, and a luxurious master bathroom which offers a jetted tub, herringbone marble floors, dual sinks, large separate shower, huge closet with wood shelving, and access to the pool! Upstairs includes two secondary bedrooms & a living area! The backyard paradise includes a diving pool & spa, covered patio, an additional sitting area & a small grassy area.
Location
State TX
County Collin
Community Park, Perimeter Fencing, Sidewalks
Direction From Dallas: N on Preston Rd, pass George Bush Turnpike, turn left on Old Shepard Place, right on Watch Hill, right on Longwood Ct, right on Monument Circle. House is on the right, just before the cul-de-sac.
Rooms
Dining Room 2
Interior
Interior Features Built-in Features, Built-in Wine Cooler, Cable TV Available, Cathedral Ceiling(s), Cedar Closet(s), Central Vacuum, Chandelier, Decorative Lighting, Double Vanity, Granite Counters, High Speed Internet Available, Kitchen Island, Loft, Open Floorplan, Paneling, Pantry, Sound System Wiring, Vaulted Ceiling(s), Wainscoting, Walk-In Closet(s), Wet Bar, Wired for Data
Heating Central, Fireplace(s), Heat Pump, Natural Gas, Zoned
Cooling Ceiling Fan(s), Central Air, Electric, Heat Pump, Multi Units, Roof Turbine(s), Zoned
Flooring Carpet, Ceramic Tile, Hardwood, Marble, Travertine Stone
Fireplaces Number 2
Fireplaces Type Brick, Gas, Gas Logs, Gas Starter, Great Room, Living Room, Raised Hearth, Stone
Equipment Intercom
Appliance Built-in Refrigerator, Commercial Grade Range, Commercial Grade Vent, Dishwasher, Disposal, Electric Oven, Ice Maker, Microwave, Convection Oven, Vented Exhaust Fan, Warming Drawer
Heat Source Central, Fireplace(s), Heat Pump, Natural Gas, Zoned
Laundry Electric Dryer Hookup, Gas Dryer Hookup, Utility Room, Full Size W/D Area, Washer Hookup
Exterior
Exterior Feature Covered Patio/Porch, Rain Gutters, Lighting, Misting System, Private Yard, Uncovered Courtyard
Garage Spaces 2.0
Fence Back Yard, Gate, Privacy, Wood
Pool Diving Board, Gunite, Heated, In Ground, Outdoor Pool, Pool Sweep, Pool/Spa Combo, Private, Pump, Waterfall
Community Features Park, Perimeter Fencing, Sidewalks
Utilities Available All Weather Road, Alley, Cable Available, City Sewer, City Water, Concrete, Curbs, Electricity Available, Individual Gas Meter, Individual Water Meter, Natural Gas Available, Phone Available, Sidewalk, Underground Utilities
Roof Type Composition,Shingle
Parking Type 2-Car Single Doors, Additional Parking, Alley Access, Circular Driveway, Concrete, Direct Access, Driveway, Garage, Garage Door Opener, Garage Faces Rear, Heated Garage, Inside Entrance, Kitchen Level, Lighted
Garage Yes
Private Pool 1
Building
Lot Description Cul-De-Sac, Few Trees, Interior Lot, Irregular Lot, Landscaped, Oak, Pine, Sprinkler System, Subdivision
Story Two
Foundation Slab
Structure Type Brick
Schools
Elementary Schools Huffman
High Schools Plano West
School District Plano Isd
Others
Ownership see agent
Financing Conventional
Special Listing Condition Deed Restrictions, Survey Available
Read Less

©2024 North Texas Real Estate Information Systems.
Bought with Deann Abbott • Keller Williams Realty Allen
GET MORE INFORMATION




