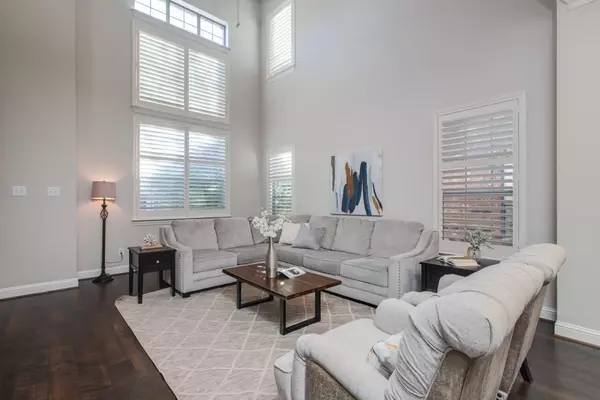For more information regarding the value of a property, please contact us for a free consultation.
8613 Pauline Street Plano, TX 75024
Want to know what your home might be worth? Contact us for a FREE valuation!

Our team is ready to help you sell your home for the highest possible price ASAP
Key Details
Property Type Townhouse
Sub Type Townhouse
Listing Status Sold
Purchase Type For Sale
Square Footage 2,319 sqft
Price per Sqft $237
Subdivision Pasquinellis Willow Crest Ph 2
MLS Listing ID 20241984
Sold Date 02/14/23
Style Traditional
Bedrooms 3
Full Baths 2
Half Baths 1
HOA Fees $277/mo
HOA Y/N Mandatory
Year Built 2007
Annual Tax Amount $7,265
Lot Size 3,049 Sqft
Acres 0.07
Lot Dimensions 34 x 86
Property Description
FABULOUS TOWNHOME AT 121 & PRESTON-1 MILE TO STONEBRIAR-SELLERS SPENT $89,395 ON INTERIOR & EQUIPMENT UPDATES-SHOWS LIKE A MODEL-FRISCO ISD- NEW HVAC & WATER HEATER-VAULTED CEILINGS-LUXURY WATERPROOF WOOD FLOORS DOWN-PLANTATION SHUTTERS-OPEN KITCHEN-NEW SINK & BREAKFAST BAR-WHITE CABINETS-ISLAND, BUTLERS PANTRY-ALL W. GRANITE COUNTERS-OVER & UNDER CABINET LIGHTING-NEW TILE FLOORING IN BATHS-NEW CARPETING ON STAIRS & UPSTAIRS GAMEROOM & BEDRMS. POWDER BATH DN HAS NEW FLOOR & SINK CABINET W. GRANITE TOP. MASTER IS DOWN-IN REAR-OVERLOOKS CLOSED PATIO -PERFECT FOR YOUR PET & BARBECUE GRILL. MASTER BATH DEMO'D-NEW SEAMLESS SHOWER-LUXURY TUB.CABINETS- DIN.RM FEAT. DBL. FRENCH DOORS TO ENCLOSED PATIO. UPSTAIRS HAS A LOFT GAMEROOM THAT CAN ACCOMODATE A POOL TABLE. ONE GUEST BEDROOM IS LARGE & COULD BE A MEDIA ROOM. LOVELY SHELVING & BAR TOP WITH WINE FRIDGE OFF THE GAMEROOM CAN ALSO BE AN OFFICE. 2 BEDROOMS UP W. GORGEOUS UPDATED BATH. COMMUNITY POOL-PLAYGROUND-FRONT YARD MAINTAINED BY HOA
Location
State TX
County Collin
Community Community Pool, Community Sprinkler, Curbs, Greenbelt, Jogging Path/Bike Path, Park, Perimeter Fencing, Playground, Pool, Sidewalks
Direction TOLLWAY NORTH TO 121 EAST . TAKE RAZOR .OHIO EXIT . GO SOUTH ON OHIO TO MCDERMOTT - TURN LEFT - WILLOW CREST COMMUNITY IS ON THE LEFT .... TURN LEFT ON EMPIRE AND LEFT ON CECELIA AND RIGHT ON PAULINE . ON LEFT SIDE - FACES EAST
Rooms
Dining Room 1
Interior
Interior Features Built-in Features, Built-in Wine Cooler, Cable TV Available, Decorative Lighting, Double Vanity, Dry Bar, Granite Counters, High Speed Internet Available, Kitchen Island, Loft, Open Floorplan, Sound System Wiring, Vaulted Ceiling(s), Walk-In Closet(s), Wired for Data
Heating Central, ENERGY STAR Qualified Equipment, ENERGY STAR/ACCA RSI Qualified Installation, Natural Gas, Zoned
Cooling Ceiling Fan(s), Central Air, Electric, ENERGY STAR Qualified Equipment, Zoned
Flooring Carpet, Ceramic Tile, Luxury Vinyl Plank, Simulated Wood, Tile, CRI Green Label Plus Certified Carpet
Equipment List Available, Negotiable, Satellite Dish
Appliance Dishwasher, Disposal, Dryer, Electric Oven, Gas Cooktop, Gas Water Heater, Microwave, Plumbed For Gas in Kitchen, Refrigerator, Washer
Heat Source Central, ENERGY STAR Qualified Equipment, ENERGY STAR/ACCA RSI Qualified Installation, Natural Gas, Zoned
Laundry Electric Dryer Hookup, In Kitchen, Full Size W/D Area, Washer Hookup
Exterior
Exterior Feature Covered Patio/Porch, Rain Gutters, Playground
Garage Spaces 2.0
Fence Gate, High Fence, Privacy, Wood
Community Features Community Pool, Community Sprinkler, Curbs, Greenbelt, Jogging Path/Bike Path, Park, Perimeter Fencing, Playground, Pool, Sidewalks
Utilities Available Alley, Cable Available, City Sewer, City Water, Co-op Electric, Community Mailbox, Concrete, Curbs, Electricity Connected, Individual Gas Meter, Individual Water Meter, Natural Gas Available, Sidewalk
Roof Type Composition
Parking Type 2-Car Single Doors, Additional Parking, Alley Access, Driveway, Enclosed, Garage, Garage Door Opener, Garage Faces Rear, Inside Entrance, Kitchen Level, Lighted, Side By Side, Storage
Garage Yes
Building
Lot Description Acreage, Few Trees, Greenbelt, Interior Lot, Landscaped, Level, No Backyard Grass, Sprinkler System, Subdivision, Zero Lot Line
Story One and One Half
Foundation Slab
Structure Type Brick,Rock/Stone
Schools
Elementary Schools Borchardt
School District Frisco Isd
Others
Restrictions Architectural,Building,Deed,Development,Easement(s)
Ownership Smith
Acceptable Financing Cash, Contract, Conventional, Not Assumable, Texas Vet
Listing Terms Cash, Contract, Conventional, Not Assumable, Texas Vet
Financing Conventional
Special Listing Condition Aerial Photo, Deed Restrictions, Phase II Complete, Res. Service Contract, Survey Available, Verify Tax Exemptions
Read Less

©2024 North Texas Real Estate Information Systems.
Bought with Dan Darmody • JPAR - Plano
GET MORE INFORMATION




