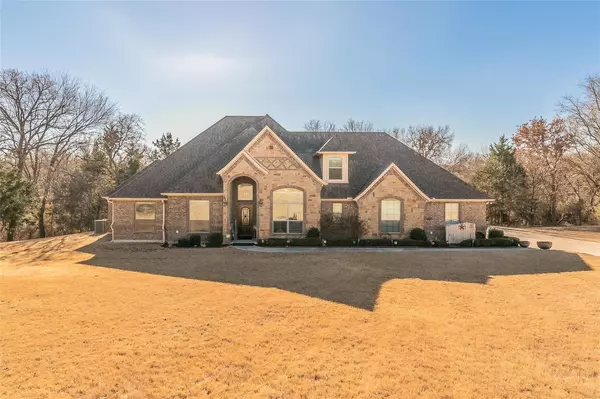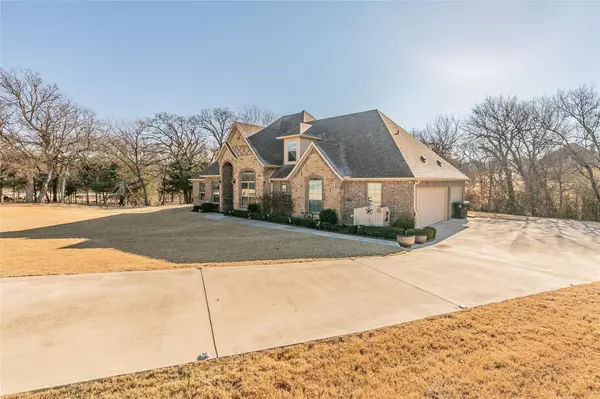For more information regarding the value of a property, please contact us for a free consultation.
112 Derby Court Azle, TX 76020
Want to know what your home might be worth? Contact us for a FREE valuation!

Our team is ready to help you sell your home for the highest possible price ASAP
Key Details
Property Type Single Family Home
Sub Type Single Family Residence
Listing Status Sold
Purchase Type For Sale
Square Footage 2,531 sqft
Price per Sqft $207
Subdivision Winding Creek Estates
MLS Listing ID 20242085
Sold Date 02/14/23
Style Traditional
Bedrooms 5
Full Baths 3
Half Baths 1
HOA Fees $18/ann
HOA Y/N Mandatory
Year Built 2015
Annual Tax Amount $7,192
Lot Size 1.411 Acres
Acres 1.411
Property Description
Welcome to this wonderful custom home located on just over an acre. Beautiful slate floors welcome you into the home with a study to the right. Great floorplan with family room open to the kitchen. Lots of beautiful detailing throughout. Family room has a corner, stone fireplace. Kitchen has beautiful wood cabinets, granite counters, double ovens, island, and a nice walk in pantry under the stairs. There are 4 bedrooms downstairs with one currently being used as a study. Upstairs there is a gameroom, 5th bedroom, and bathroom. Most bedrooms have a great walk in closet. The master bedroom is a true retreat with a beautiful tub, walk in shower, and a huge walk in closet. The backyard has a great patio overlooking the natural backyard. Lots of room for entertaining or cooking out. Great location not too far from shopping, grocery and schools. Buyers and Buyers agent to verify all information.
Location
State TX
County Parker
Direction From 199 take the 344 and Main Street exit. Turn left on Main Street. Turn left on FM 730. Turn left on Winding Way. Turn left on Derby Court. House will be straight ahead.
Rooms
Dining Room 1
Interior
Interior Features Decorative Lighting, Granite Counters, Kitchen Island, Open Floorplan, Walk-In Closet(s)
Heating Central, Electric
Cooling Ceiling Fan(s), Central Air, Electric
Flooring Carpet, Ceramic Tile, Slate, Wood
Fireplaces Number 1
Fireplaces Type Family Room, Stone, Wood Burning
Appliance Dishwasher, Double Oven
Heat Source Central, Electric
Laundry Electric Dryer Hookup, Utility Room, Full Size W/D Area, Washer Hookup
Exterior
Exterior Feature Covered Patio/Porch
Garage Spaces 3.0
Fence None
Utilities Available Asphalt, City Sewer, Outside City Limits, Septic
Roof Type Composition
Parking Type Garage, Garage Door Opener
Garage Yes
Building
Lot Description Acreage
Story One
Foundation Slab
Structure Type Brick,Rock/Stone
Schools
Elementary Schools Cross Timbers
School District Azle Isd
Others
Ownership Ask Agent
Acceptable Financing Cash, Conventional, FHA, VA Loan
Listing Terms Cash, Conventional, FHA, VA Loan
Financing Conventional
Read Less

©2024 North Texas Real Estate Information Systems.
Bought with Dawn Sumrall • Keller Williams Lonestar DFW
GET MORE INFORMATION




