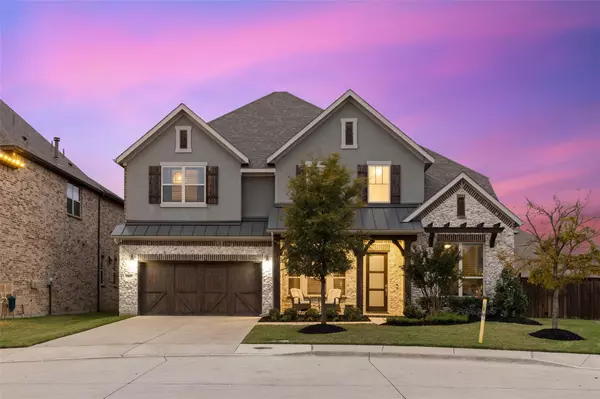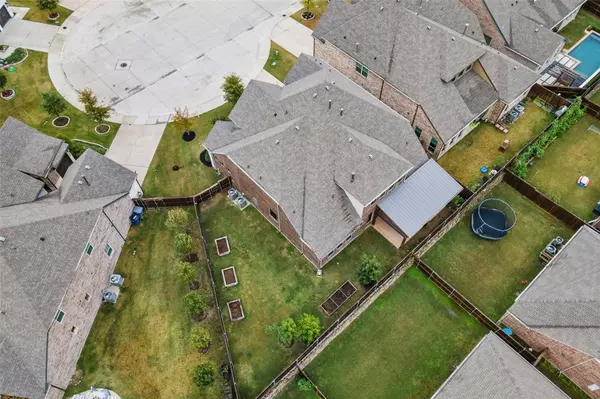For more information regarding the value of a property, please contact us for a free consultation.
17617 Crabapple Court Dallas, TX 75252
Want to know what your home might be worth? Contact us for a FREE valuation!

Our team is ready to help you sell your home for the highest possible price ASAP
Key Details
Property Type Single Family Home
Sub Type Single Family Residence
Listing Status Sold
Purchase Type For Sale
Square Footage 3,505 sqft
Price per Sqft $271
Subdivision University Place Add Ph 2
MLS Listing ID 20213578
Sold Date 02/10/23
Bedrooms 4
Full Baths 3
Half Baths 1
HOA Fees $62/ann
HOA Y/N Mandatory
Year Built 2017
Annual Tax Amount $13,979
Lot Size 7,361 Sqft
Acres 0.169
Property Description
Located on an oversized lot on a cul-de-sac, this Ashton Woods home offers a functional floorplan with master down, an outdoor kitchen and oversized patio, and a community pool, gym, and playground. A dedicated office space is on the first floor with custom built-in cabinets and shelving. Enjoy entertaining in the dining space with a decorative ceramic tiled accent wall and direct access to the bar area. The kitchen is equipped with SS appliances, an oversized island, and plenty of storage. The kitchen opens onto the 2-story living room with a wall of windows, offering plenty of natural light. The primary bedroom is on the first floor and boasts a spa-like bathroom with his and her vanities, a soaking tub, separate shower, and spacious WIC. The 3 additional bedrooms are located on the second floor along with a gameroom and media room. And last but not least...the outdoor space! It is a must see, with an extended covered patio +motorized shades, outdoor kitchen & raised garden beds.
Location
State TX
County Collin
Direction Use GPS
Rooms
Dining Room 2
Interior
Interior Features Cable TV Available, Decorative Lighting, Eat-in Kitchen, High Speed Internet Available, Kitchen Island, Open Floorplan, Pantry, Vaulted Ceiling(s), Walk-In Closet(s), Wet Bar, Other
Heating Central, Natural Gas
Cooling Central Air
Flooring Carpet, Ceramic Tile, Wood
Fireplaces Number 1
Fireplaces Type Family Room, Gas
Appliance Dishwasher, Disposal, Gas Cooktop, Microwave, Plumbed For Gas in Kitchen
Heat Source Central, Natural Gas
Laundry Utility Room, Full Size W/D Area
Exterior
Exterior Feature Built-in Barbecue, Covered Patio/Porch, Garden(s), Rain Gutters, Outdoor Kitchen, Outdoor Living Center
Garage Spaces 2.0
Fence Wood
Utilities Available City Sewer, City Water
Roof Type Composition
Parking Type Garage, Garage Door Opener
Garage Yes
Building
Lot Description Cul-De-Sac, Sprinkler System, Subdivision
Story Two
Foundation Slab
Structure Type Brick,Stone Veneer,Stucco
Schools
Elementary Schools Aldridge
High Schools Plano Senior
School District Plano Isd
Others
Ownership See Tax Records
Acceptable Financing Cash, Conventional
Listing Terms Cash, Conventional
Financing Conventional
Read Less

©2024 North Texas Real Estate Information Systems.
Bought with Sylvia Scott • Briggs Freeman Sotheby's Int'l
GET MORE INFORMATION




