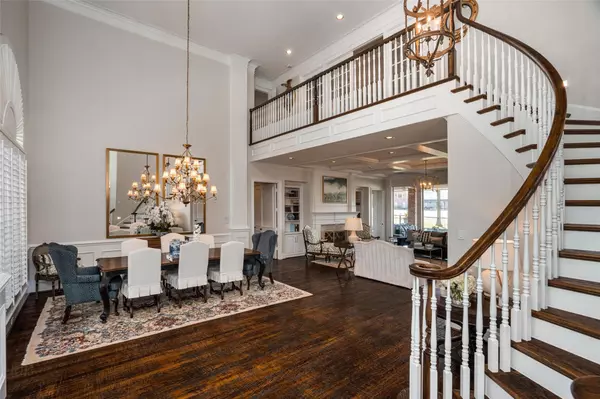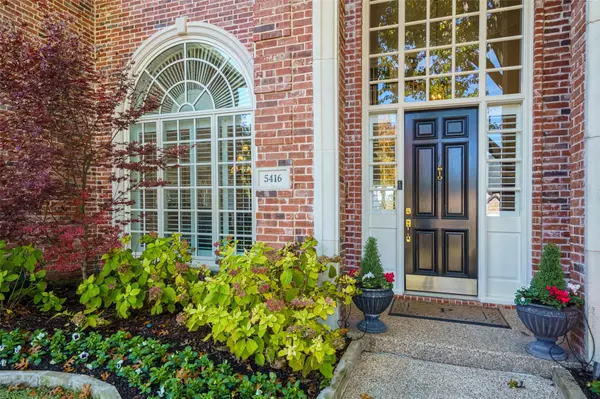For more information regarding the value of a property, please contact us for a free consultation.
5416 Grasmere Drive Plano, TX 75093
Want to know what your home might be worth? Contact us for a FREE valuation!

Our team is ready to help you sell your home for the highest possible price ASAP
Key Details
Property Type Single Family Home
Sub Type Single Family Residence
Listing Status Sold
Purchase Type For Sale
Square Footage 5,511 sqft
Price per Sqft $299
Subdivision Kingsborough In Old Shepard Place
MLS Listing ID 20213705
Sold Date 02/09/23
Style Traditional
Bedrooms 4
Full Baths 4
Half Baths 1
HOA Fees $112/ann
HOA Y/N Mandatory
Year Built 1993
Annual Tax Amount $17,662
Lot Size 0.300 Acres
Acres 0.3
Property Description
Absolutely stunning! No expense was spared from the Taj-Mahal Quartzite in kitchen, elegant fixtures, pool with water features and so much more. Notice the beautiful hardware. Upstairs you will find 3 bedrms, a very large game room, and 2 ensuite baths. One of the bedrooms can easily serve as a second master. The game room has massive storage, one of which is a walk-in closet perfect for holiday decorations. Downstairs is a study with full bath, that could serve as a 5th bedrm. The master bedrm has windows overlooking the golf course and patio area. Her closet has a private cedar closet behind the main closet. Two living areas, both with fireplaces overlook the pool, patio, and golf course. The kitchen is a chef's dream with SS appliances, including Sub-zero fridge, gas cooktop, and double ovens. Kitchen opens to breakfast and 2nd living area. The wet-bar boasts class cabinets and a wine cooler. The upstairs game room has an exercise area as you can see from the flrplan.
Location
State TX
County Collin
Direction Please use GPS
Rooms
Dining Room 1
Interior
Interior Features Built-in Features, Built-in Wine Cooler, Cable TV Available, Cedar Closet(s), Chandelier, Double Vanity, Flat Screen Wiring, Kitchen Island, Sound System Wiring, Walk-In Closet(s), Wet Bar
Heating Zoned
Cooling Ceiling Fan(s), Central Air, Electric, Zoned
Flooring Carpet, Ceramic Tile, Hardwood, Marble, Wood
Fireplaces Number 2
Fireplaces Type Den, Gas, Gas Logs, Gas Starter, Living Room
Appliance Built-in Refrigerator, Dishwasher, Disposal, Electric Oven, Gas Cooktop, Microwave, Convection Oven, Double Oven, Plumbed For Gas in Kitchen, Refrigerator
Heat Source Zoned
Laundry Electric Dryer Hookup, Utility Room, Full Size W/D Area, Stacked W/D Area
Exterior
Exterior Feature Garden(s), Mosquito Mist System
Garage Spaces 3.0
Fence Wood, Wrought Iron
Pool Gunite, Heated, In Ground, Pool/Spa Combo, Water Feature, Waterfall
Utilities Available City Sewer, City Water, Concrete, Curbs
Roof Type Composition
Parking Type Circular Driveway, Driveway, Garage, Garage Door Opener, Garage Faces Side, Side By Side
Garage Yes
Private Pool 1
Building
Lot Description Interior Lot, Landscaped, On Golf Course, Sprinkler System, Subdivision
Story Two
Foundation Slab
Structure Type Brick
Schools
Elementary Schools Huffman
High Schools Plano West
School District Plano Isd
Others
Ownership See Agent
Acceptable Financing Cash
Listing Terms Cash
Financing Cash
Special Listing Condition Aerial Photo
Read Less

©2024 North Texas Real Estate Information Systems.
Bought with Jill White • At Properties Christie's Int'l
GET MORE INFORMATION




