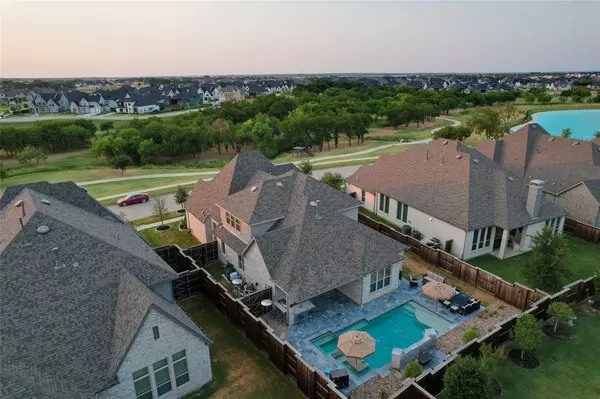For more information regarding the value of a property, please contact us for a free consultation.
4191 Pepper Grass Lane Prosper, TX 75078
Want to know what your home might be worth? Contact us for a FREE valuation!

Our team is ready to help you sell your home for the highest possible price ASAP
Key Details
Property Type Single Family Home
Sub Type Single Family Residence
Listing Status Sold
Purchase Type For Sale
Square Footage 3,136 sqft
Price per Sqft $302
Subdivision Windsong Ranch Ph 4A
MLS Listing ID 20113530
Sold Date 02/02/23
Style Traditional
Bedrooms 4
Full Baths 3
Half Baths 1
HOA Fees $147/qua
HOA Y/N Mandatory
Year Built 2017
Annual Tax Amount $12,173
Lot Size 8,842 Sqft
Acres 0.203
Property Description
Priced below recent 3rd party appraisal. Incredible opportunity in Windsong Ranch with Sparkling pool, spa, and outdoor kitchen with Fridge. Across from greenbelt, viewing distance of Amazing Windsong Ranch 5 Acre CRYSTAL LAGOON. Entertainment kitchen with SS with a second Double Drawer Dishwasher, Pot Filler, and 6 burner Gas Cooktop. Large office with French doors has a beautiful greenbelt view. Home theatre room has 120” screen and 7.2 surround sound. Game room, garage, kitchen, owners suite, study, back patio and back yard have Klipsch speakers, powered by Sonos amps, all convey. 3 Bay garage with epoxy, utility sink, and 220v Outlet for your electric cars. Walk-In closets throughout. Separate tub and shower with dual sinks. Home is loaded with the features you want, like plantation shutters and extended owners suite overlooking the pool. Ceramic flooring perfect for pool and puppies! Professional landscaping design and lighting. No need to wait on a new home build or a new pool!!
Location
State TX
County Denton
Community Club House, Community Pool, Community Sprinkler, Curbs, Electric Car Charging Station, Fishing, Fitness Center, Greenbelt, Jogging Path/Bike Path, Lake, Park, Playground, Pool, Restaurant, Sidewalks, Tennis Court(S), Other
Direction From DNT west on 380, North on Windsong pkwy, East on Pepper Grass.
Rooms
Dining Room 2
Interior
Interior Features Cable TV Available, Decorative Lighting, Double Vanity, Eat-in Kitchen, Flat Screen Wiring, Granite Counters, High Speed Internet Available, Kitchen Island, Open Floorplan, Pantry, Smart Home System, Sound System Wiring, Vaulted Ceiling(s), Walk-In Closet(s)
Heating Central
Cooling Ceiling Fan(s), Central Air
Flooring Carpet, Ceramic Tile
Fireplaces Number 1
Fireplaces Type Family Room, Gas Logs, Living Room
Appliance Dishwasher, Disposal, Gas Cooktop, Gas Oven, Microwave, Plumbed For Gas in Kitchen, Refrigerator, Tankless Water Heater, Vented Exhaust Fan
Heat Source Central
Laundry Electric Dryer Hookup, Utility Room, Full Size W/D Area, Washer Hookup
Exterior
Exterior Feature Attached Grill, Barbecue, Covered Patio/Porch, Dog Run, Gas Grill, Rain Gutters, Lighting, Outdoor Kitchen
Garage Spaces 3.0
Fence Privacy, Wood
Pool Gunite, Heated, In Ground, Outdoor Pool, Pool Sweep, Pool/Spa Combo, Water Feature, Waterfall
Community Features Club House, Community Pool, Community Sprinkler, Curbs, Electric Car Charging Station, Fishing, Fitness Center, Greenbelt, Jogging Path/Bike Path, Lake, Park, Playground, Pool, Restaurant, Sidewalks, Tennis Court(s), Other
Utilities Available Cable Available, City Sewer, City Water, Curbs, Electricity Connected, Individual Gas Meter, Individual Water Meter, Sewer Available, Sidewalk, Underground Utilities
Roof Type Composition
Parking Type Driveway, Electric Vehicle Charging Station(s), Epoxy Flooring, Garage, Garage Door Opener, Garage Faces Front, Other
Garage Yes
Private Pool 1
Building
Lot Description Adjacent to Greenbelt, Interior Lot, Landscaped, Sprinkler System, Subdivision
Story Two
Foundation Slab
Structure Type Brick
Schools
School District Prosper Isd
Others
Ownership Thomas Vars
Acceptable Financing Assumable, Cash, Conventional, VA Assumable, VA Loan
Listing Terms Assumable, Cash, Conventional, VA Assumable, VA Loan
Financing Conventional
Read Less

©2024 North Texas Real Estate Information Systems.
Bought with Sarah Jones • Jones-Papadopoulos & Co
GET MORE INFORMATION




