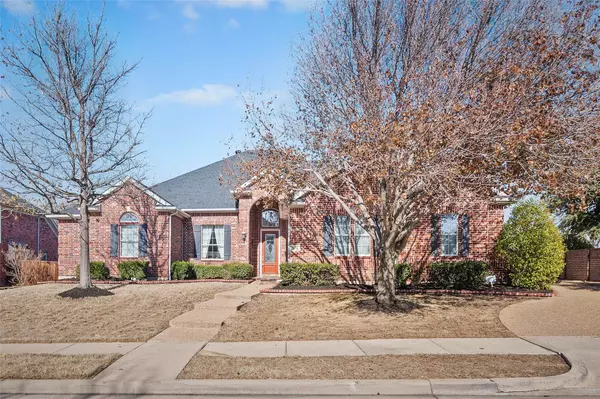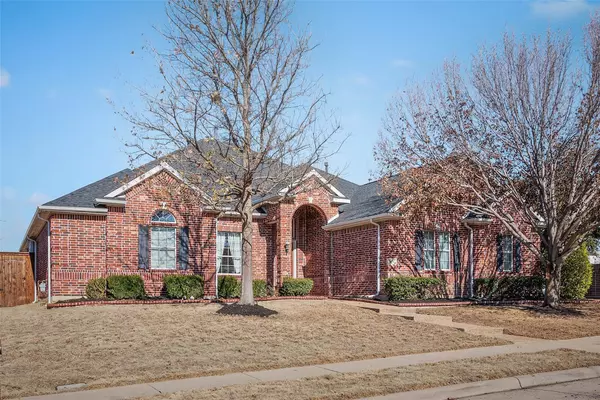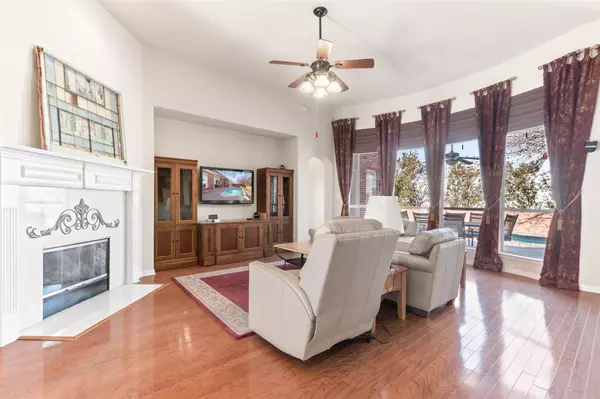For more information regarding the value of a property, please contact us for a free consultation.
2000 Grand Park Place Lane Flower Mound, TX 75028
Want to know what your home might be worth? Contact us for a FREE valuation!

Our team is ready to help you sell your home for the highest possible price ASAP
Key Details
Property Type Single Family Home
Sub Type Single Family Residence
Listing Status Sold
Purchase Type For Sale
Square Footage 3,121 sqft
Price per Sqft $208
Subdivision Grand Park Estates
MLS Listing ID 20219425
Sold Date 01/30/23
Style Traditional
Bedrooms 4
Full Baths 3
HOA Fees $41/ann
HOA Y/N Mandatory
Year Built 2003
Annual Tax Amount $9,317
Lot Size 0.281 Acres
Acres 0.281
Property Description
Absolutely exquisite 4 bed 3 bath one story home in the highly sought after Grand Park Estates located a very short distance from shopping, dining, and schools! This home is set on a corner lot with beautiful mature trees. The backyard will fulfill anyone's dreams with a gorgeous pool and covered patio. At the center of this unique home is a large living room featuring a vaulted ceiling and large bay windows. It also features a large baker’s kitchen with a kitchen island perfect for any chef! The master suite has tall ceilings, sitting area, and beautiful windows that overlook the pool. Secondary bedrooms are large with ample closet space and jack and jill bath. An office with beautiful exterior french doors. Formal living and dining room or perhaps rooms to showcase your collectibles; multiple options to suit your needs. Oversized 2 car garage and spacious 1 car garage perfect for ideas! Don't miss out on your opportunity to live in a sought out neighborhood in Lewisville ISD schools.
Location
State TX
County Denton
Direction From 407 & 35E head west. Take a left turn on Browning (by the Chick-fil-a). Right on Grand Park Lane. Home is on the right.
Rooms
Dining Room 2
Interior
Interior Features Cable TV Available, Eat-in Kitchen, Flat Screen Wiring, Granite Counters, High Speed Internet Available, Kitchen Island, Open Floorplan, Pantry, Vaulted Ceiling(s), Walk-In Closet(s), Other
Heating Central, Natural Gas
Cooling Ceiling Fan(s), Central Air, Electric
Flooring Carpet, Hardwood, Tile
Fireplaces Number 1
Fireplaces Type Gas, Gas Logs, Living Room
Equipment Irrigation Equipment
Appliance Dishwasher, Disposal, Gas Range, Gas Water Heater, Microwave, Refrigerator, Vented Exhaust Fan
Heat Source Central, Natural Gas
Laundry Electric Dryer Hookup, Utility Room, Full Size W/D Area, Washer Hookup, On Site
Exterior
Exterior Feature Covered Patio/Porch, Rain Gutters
Garage Spaces 3.0
Fence Brick, Fenced, Masonry, Privacy, Wood
Pool In Ground, Outdoor Pool, Pool Sweep
Utilities Available Cable Available, City Sewer, City Water, Co-op Electric, Concrete, Curbs, Electricity Connected
Roof Type Composition
Parking Type 2-Car Single Doors, Additional Parking, Concrete, Driveway, Epoxy Flooring, Garage, Garage Door Opener, Garage Faces Side, On Street, Oversized
Garage Yes
Private Pool 1
Building
Lot Description Corner Lot, Few Trees, Landscaped, Sprinkler System, Subdivision
Story One
Foundation Slab
Structure Type Brick
Schools
Elementary Schools Prairie Trail
School District Lewisville Isd
Others
Restrictions No Known Restriction(s)
Ownership See Tax
Acceptable Financing Cash, Conventional, FHA, VA Loan
Listing Terms Cash, Conventional, FHA, VA Loan
Financing Conventional
Read Less

©2024 North Texas Real Estate Information Systems.
Bought with J D Aaron • Keller Williams Realty-FM
GET MORE INFORMATION




