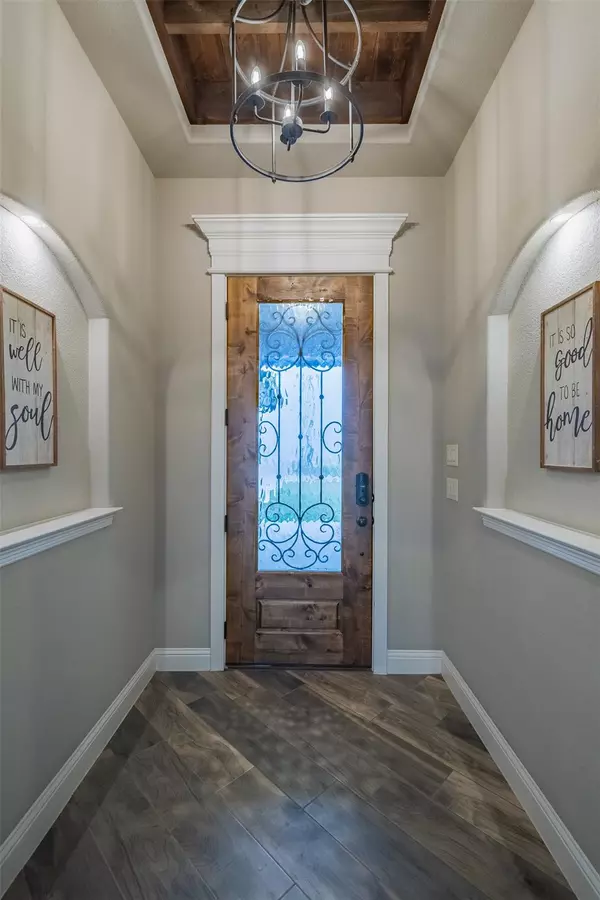For more information regarding the value of a property, please contact us for a free consultation.
7200 County Road 1005 Godley, TX 76044
Want to know what your home might be worth? Contact us for a FREE valuation!

Our team is ready to help you sell your home for the highest possible price ASAP
Key Details
Property Type Single Family Home
Sub Type Single Family Residence
Listing Status Sold
Purchase Type For Sale
Square Footage 1,986 sqft
Price per Sqft $210
Subdivision Rustic Mdws
MLS Listing ID 20197280
Sold Date 01/30/23
Bedrooms 4
Full Baths 2
HOA Y/N None
Year Built 2019
Annual Tax Amount $5,859
Lot Size 1.090 Acres
Acres 1.09
Property Description
This former model home is a DREAM with upgrades from front to back!! Here you will love having four great bedrooms. The kitchen is fit for a chef with the huge island and large metal sink. The master bathroom has a beautiful tub and large shower with split vanities and large walk in split closets! Even the laundry room will feel luxurious with the beautiful tile! The home has tons of natural light but is even more enhanced with the large custom light fixtures throughout. Each room has dedicated TV outlets on the wall for convenience! This house sits on more than an acre lot with lots of room to roam and grow! Pre-wired for FireTex camera system in the home. Cameras will stay with the home. Garage floor has been professionally epoxied! Nest doorbell will stay. No HOA!
Location
State TX
County Johnson
Direction From TX 171N, turn right onto County Road 1006. Turn left to stay on County Rd 1006. Turn left onto County Rd 913. Continue straight onto County Rd 1005. House will be on the right.
Rooms
Dining Room 1
Interior
Interior Features Cable TV Available, Decorative Lighting, High Speed Internet Available, Open Floorplan, Pantry, Smart Home System
Heating Central, Electric
Cooling Central Air, Electric
Flooring Carpet, Tile
Fireplaces Number 1
Fireplaces Type Living Room, Wood Burning
Appliance Dishwasher, Disposal, Electric Oven, Electric Range, Microwave
Heat Source Central, Electric
Laundry Electric Dryer Hookup, In Hall, Utility Room, Full Size W/D Area, Washer Hookup
Exterior
Garage Spaces 2.0
Utilities Available Aerobic Septic, Cable Available, Co-op Water
Roof Type Composition
Garage Yes
Building
Story One
Foundation Slab
Structure Type Brick,Rock/Stone
Schools
Elementary Schools Caddo Grove
School District Joshua Isd
Others
Restrictions Animals,Deed,Other
Ownership Joel and Taylor Kuhnel
Acceptable Financing Cash, Conventional, FHA, VA Loan
Listing Terms Cash, Conventional, FHA, VA Loan
Financing Conventional
Read Less

©2025 North Texas Real Estate Information Systems.
Bought with Richard Urso • Oz Realty



