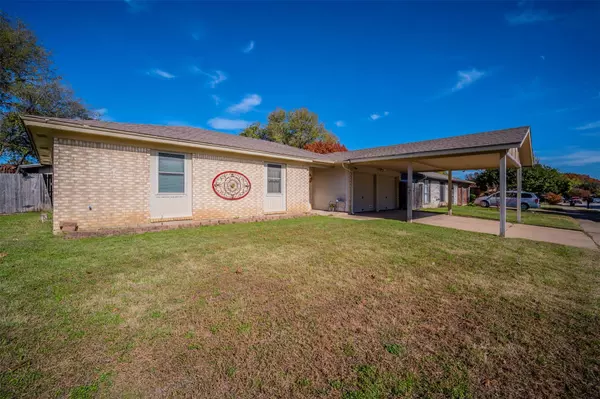For more information regarding the value of a property, please contact us for a free consultation.
508 Normandy Lane Saginaw, TX 76179
Want to know what your home might be worth? Contact us for a FREE valuation!

Our team is ready to help you sell your home for the highest possible price ASAP
Key Details
Property Type Single Family Home
Sub Type Single Family Residence
Listing Status Sold
Purchase Type For Sale
Square Footage 1,388 sqft
Price per Sqft $185
Subdivision Saginaw North Add
MLS Listing ID 20213771
Sold Date 01/27/23
Bedrooms 3
Full Baths 2
HOA Y/N None
Year Built 1975
Annual Tax Amount $4,033
Lot Size 7,143 Sqft
Acres 0.164
Property Description
Looking for a 3 bed, 2 bath home in a great centralized location?! Then this beautifully updated home minutes from downtown Saginaw shopping, dining and more in Eagle Mtn ISD is one you're going to want to see! Park under your 2 car carport or into your 23X18 2 car garage and walk through the front door into the cozy living room with upgraded flooring that opens right into the dining room and kitchen with granite counters, built in cabinets, and a perfect bar that offers additional seating for enjoying your favorite meals! Or relax in the backyard in the freshly painted 11X9 enclosed porch or under the covered porch at your very own 20X11 workshop with electric! Not to mention the additional 9X4 shed perfect for storing your lawn equipment! Whether you're enjoying the privacy of the primary bedroom with it's very own bathroom and walk in closet or the freshly updated 2nd full bath with the additional spacious bedrooms you're going to want to make this home your very own!
Location
State TX
County Tarrant
Direction Head north on Saginaw Blvd., turn left on Park Center Blvd., turn left on Arthur Dr., and right on Normandy. The home will be the 3rd one on the right.
Rooms
Dining Room 1
Interior
Interior Features Cable TV Available, Decorative Lighting, Eat-in Kitchen, Granite Counters, High Speed Internet Available, Open Floorplan
Heating Central
Cooling Central Air
Flooring Luxury Vinyl Plank, Tile
Appliance Dishwasher, Disposal, Electric Range
Heat Source Central
Laundry Electric Dryer Hookup, In Garage, Full Size W/D Area, Washer Hookup
Exterior
Garage Spaces 2.0
Carport Spaces 2
Fence Wood
Utilities Available Asphalt, Cable Available, City Sewer, City Water
Roof Type Composition
Parking Type Attached Carport, Garage, Garage Door Opener, Garage Faces Front, On Street
Garage Yes
Building
Lot Description Interior Lot, Lrg. Backyard Grass
Story One
Foundation Slab
Structure Type Brick
Schools
Elementary Schools Bryson
School District Eagle Mt-Saginaw Isd
Others
Ownership See Tax
Financing Conventional
Read Less

©2024 North Texas Real Estate Information Systems.
Bought with Jana Jackson-Hurta • Ebby Halliday, REALTORS
GET MORE INFORMATION




