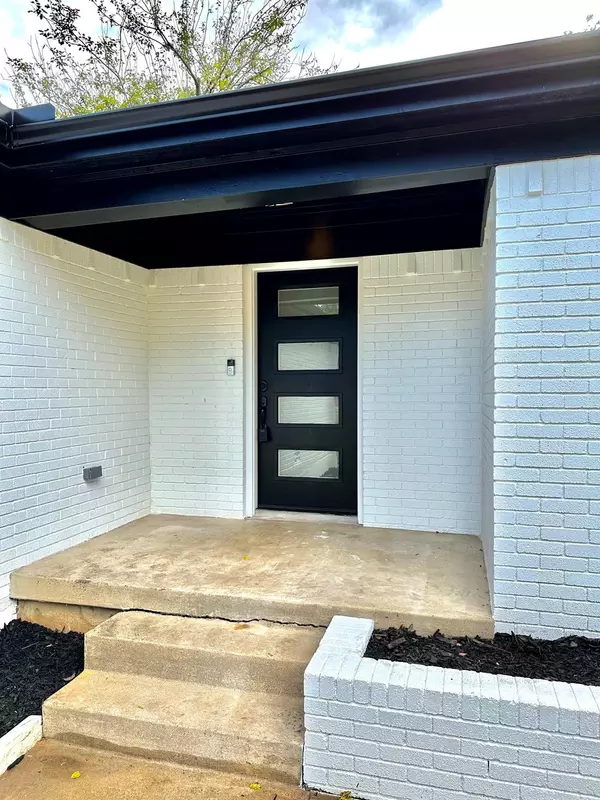For more information regarding the value of a property, please contact us for a free consultation.
7837 Hood Street Lakeside, TX 76135
Want to know what your home might be worth? Contact us for a FREE valuation!

Our team is ready to help you sell your home for the highest possible price ASAP
Key Details
Property Type Single Family Home
Sub Type Single Family Residence
Listing Status Sold
Purchase Type For Sale
Square Footage 1,626 sqft
Price per Sqft $175
Subdivision Young Ella Add
MLS Listing ID 20204208
Sold Date 01/09/23
Bedrooms 3
Full Baths 2
HOA Y/N None
Year Built 1960
Annual Tax Amount $3,905
Lot Size 7,971 Sqft
Acres 0.183
Property Description
LOCATION LOCATION! LAKE LIFE in Fort Worth is calling your name! This beautiful, fully renovated home is complete and ready for you to call home! Everything about this home has been updated from the wood style luxury raised vinyl plank flooring throughout, the modern fixtures, new modernized hardware, granite counters, customized closets, oversized utility room, cabinets and so much more! The Home boasts several smart features including brand new smart range oven, Samsung smart microwave, Nest thermostat, Ring doorbell, and Ring motion flood lights on the exterior, all capable of being programmed and controlled from your smart devices! With 3 large bedrooms and 2 full customized bathrooms, this home is sure to cater to your family and friends accommodation needs! Sure you have great space to enjoy your backyard but do not hesitate to take advantage of your community access to the lake via boat ramp, playgrounds, park or walking trails! Don't miss your chance to see your new home TODAY!
Location
State TX
County Tarrant
Community Boat Ramp, Fishing, Jogging Path/Bike Path, Lake, Park, Playground, Rv Parking
Direction From Lake Worth BLVD, turn LEFT onto SURFSIDE DR, turn RIGHT onto WATERCRESS DR, then slight RIGHT onto SOMMERVILLE PLACE RD, turn LEFT onto MIDLAND DR and then an immediate LEFT onto HOOD ST. The HOME will be on your RIGHT.
Rooms
Dining Room 1
Interior
Interior Features Decorative Lighting, Eat-in Kitchen, Granite Counters, Kitchen Island, Open Floorplan, Paneling, Smart Home System, Walk-In Closet(s)
Heating Central
Cooling Ceiling Fan(s), Central Air, ENERGY STAR Qualified Equipment
Flooring Ceramic Tile, Luxury Vinyl Plank
Appliance Built-in Gas Range, Dishwasher, Disposal, Gas Range, Microwave
Heat Source Central
Laundry Utility Room, Full Size W/D Area, Washer Hookup
Exterior
Exterior Feature Lighting
Garage Spaces 2.0
Fence Chain Link, Privacy, Wood
Community Features Boat Ramp, Fishing, Jogging Path/Bike Path, Lake, Park, Playground, RV Parking
Utilities Available City Sewer, City Water, Individual Gas Meter, Individual Water Meter
Roof Type Shingle
Parking Type 2-Car Single Doors, Concrete, Direct Access, Driveway, Garage Door Opener
Garage Yes
Building
Story One
Foundation Pillar/Post/Pier
Structure Type Brick
Schools
Elementary Schools Eagleheigh
School District Azle Isd
Others
Ownership Renovation Done Right LLC
Acceptable Financing Cash, Conventional, FHA, VA Loan
Listing Terms Cash, Conventional, FHA, VA Loan
Financing Conventional
Read Less

©2024 North Texas Real Estate Information Systems.
Bought with Charles Kraus • Real
GET MORE INFORMATION




