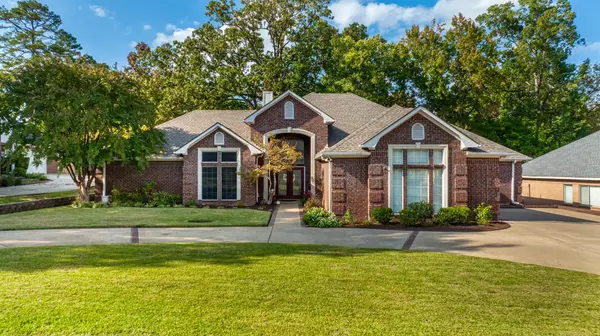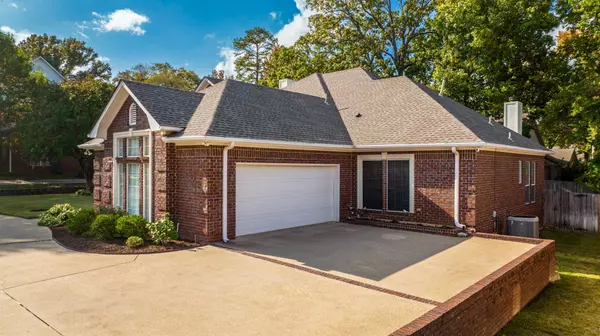For more information regarding the value of a property, please contact us for a free consultation.
1217 Jasmine Lane Longview, TX 75604
Want to know what your home might be worth? Contact us for a FREE valuation!

Our team is ready to help you sell your home for the highest possible price ASAP
Key Details
Property Type Single Family Home
Sub Type Single Family Residence
Listing Status Sold
Purchase Type For Sale
Square Footage 2,834 sqft
Price per Sqft $133
Subdivision Wildwood
MLS Listing ID 20201056
Sold Date 11/28/22
Bedrooms 4
Full Baths 3
HOA Fees $25/ann
HOA Y/N Mandatory
Year Built 1995
Lot Size 0.280 Acres
Acres 0.28
Lot Dimensions 95 x 130
Property Description
Take a step into this well maintained 4 bedroom, 3 bath home located in the Wildwood Subdivision with many updates. Greeting you with a large amount of windows across the back of the house with custom window treatments letting in natural light, crown molding throughout, tied together with refinished hardwood floors! New faucets throughout including a touch on-off faucet in the kitchen. Three out of the four bedrooms offer walk in closets and recently new installed carpet. This home offers an open floor plan with split bedroom's and lots of extra storage! Leading you out back to the covered patio with an in ground natural gas BBQ grill accompanied by a fully landscaped yard. Outlet was installed for a portable whole house generator and a new water heater. Take a look quickly because this one is priced to sell!
Location
State TX
County Gregg
Direction From Loop 281 and Bill Owens Parkway, go south on Bill Owens, turn right on Heather Ln, and turn left on Jasmine Ln; home is located on your left.
Rooms
Dining Room 2
Interior
Interior Features Cable TV Available, Kitchen Island, Open Floorplan, Pantry, Walk-In Closet(s)
Heating Natural Gas
Cooling Ceiling Fan(s)
Flooring Hardwood
Fireplaces Number 2
Fireplaces Type Family Room, Living Room
Equipment Call Listing Agent
Appliance Double Oven
Heat Source Natural Gas
Laundry Utility Room
Exterior
Exterior Feature Attached Grill
Garage Spaces 2.0
Fence Back Yard, Wood
Utilities Available Cable Available, City Sewer, Natural Gas Available
Roof Type Composition
Parking Type Garage
Garage Yes
Building
Story One
Foundation Slab
Structure Type Brick
Schools
Elementary Schools Pinetree
School District Pine Tree Isd
Others
Ownership Lexicon Relocation LLC, d/b/a Sterling Lexicon
Acceptable Financing Cash, Conventional, FHA, VA Loan
Listing Terms Cash, Conventional, FHA, VA Loan
Financing Cash
Read Less

©2024 North Texas Real Estate Information Systems.
Bought with Non-Mls Member • NON MLS
GET MORE INFORMATION




