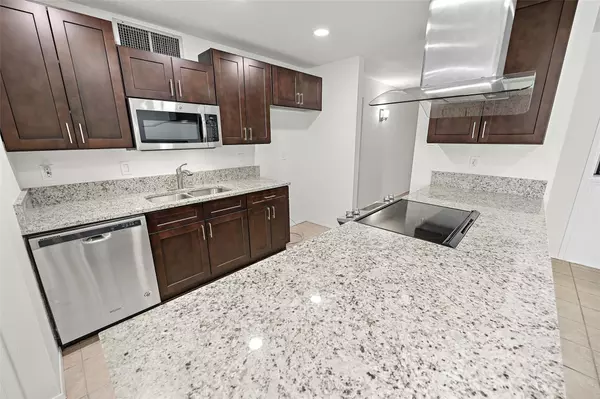For more information regarding the value of a property, please contact us for a free consultation.
5233 Aztec Drive The Colony, TX 75056
Want to know what your home might be worth? Contact us for a FREE valuation!

Our team is ready to help you sell your home for the highest possible price ASAP
Key Details
Property Type Single Family Home
Sub Type Single Family Residence
Listing Status Sold
Purchase Type For Sale
Square Footage 1,803 sqft
Price per Sqft $188
Subdivision Colony 5
MLS Listing ID 20188432
Sold Date 11/22/22
Style Traditional
Bedrooms 3
Full Baths 2
HOA Y/N None
Year Built 1974
Annual Tax Amount $5,370
Lot Size 7,143 Sqft
Acres 0.164
Lot Dimensions 62 x 115
Property Description
Updated, remodeled and Move In Ready! Detached garage with alley access could be a great work out space or extra storage. Huge family room (400 sf) plus another living area off open kitchen with wood burning fireplace. Kitchen has granite counters and architectural stainless vent hood. All new windows. Tile and vinyl plank flooring throughout. The bathrooms have been beautifully updated. The walk-in linen closet is a nice treat. Driveway in front provides additional parking off the street.This great location offers easy access to highways, shopping, and restaurants with Grandscape and Hawaiian Falls nearby. Please see Features document and offer information in Transaction Desk.
Location
State TX
County Denton
Direction From TX-121 and Paige Road. Go North on Paige Road. Pass Memorial Drive. Turn Left on Aztec Road (before you get to South Colony). Property will be on the right.
Rooms
Dining Room 1
Interior
Interior Features Built-in Features, Cable TV Available, Walk-In Closet(s)
Heating Central, Electric
Cooling Ceiling Fan(s), Central Air, Electric
Flooring Tile, Vinyl
Fireplaces Number 1
Fireplaces Type Wood Burning
Appliance Dishwasher, Disposal, Electric Oven, Electric Range, Electric Water Heater
Heat Source Central, Electric
Laundry Electric Dryer Hookup, Full Size W/D Area, Washer Hookup
Exterior
Garage Spaces 2.0
Fence Chain Link
Utilities Available Alley, City Sewer, City Water, Community Mailbox, Concrete, Curbs, Sidewalk
Roof Type Composition
Parking Type 2-Car Double Doors
Garage Yes
Building
Lot Description Few Trees, Interior Lot, Lrg. Backyard Grass, Subdivision
Story One
Foundation Slab
Structure Type Brick,Siding
Schools
Elementary Schools Camey
School District Lewisville Isd
Others
Ownership See Agent
Acceptable Financing Cash, Conventional, FHA
Listing Terms Cash, Conventional, FHA
Financing VA
Read Less

©2024 North Texas Real Estate Information Systems.
Bought with Kristen Mackey • Better Homes and Gardens Real Estate, Winans
GET MORE INFORMATION




