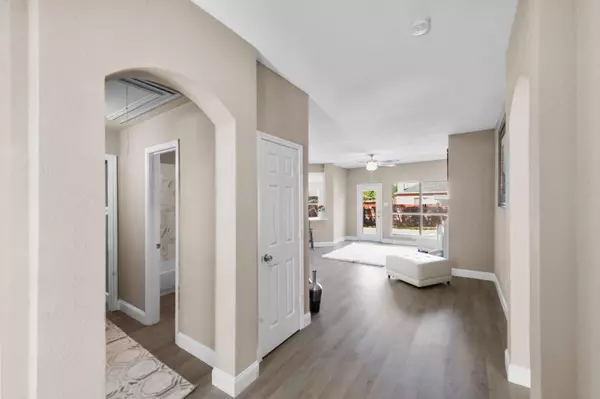For more information regarding the value of a property, please contact us for a free consultation.
7413 Centenary Drive Rowlett, TX 75089
Want to know what your home might be worth? Contact us for a FREE valuation!

Our team is ready to help you sell your home for the highest possible price ASAP
Key Details
Property Type Single Family Home
Sub Type Single Family Residence
Listing Status Sold
Purchase Type For Sale
Square Footage 1,452 sqft
Price per Sqft $223
Subdivision Princeton Park Ph 02
MLS Listing ID 20183097
Sold Date 11/03/22
Style Traditional
Bedrooms 3
Full Baths 2
HOA Y/N None
Year Built 1994
Annual Tax Amount $5,128
Lot Size 7,187 Sqft
Acres 0.165
Property Description
Upscale renovation now complete. Features and decor have been expertly coordinated for a stunning first impression: from the luxury laminate plank flooring, to the light quartz kitchen counter tops that pick up tones of the light grey wall color. Clean white trims and base boards are the ideal frame throughout & Stainless appliances add a bit of sparkle. Bathrooms continue the designer touches with custom tile work of tub and shower surrounds with a compliment of faucet & lighting; Master Bath offers Separate soaking tub, shower and oversized walk in closet. Bedrooms are split arranged for privacy. HVAC unit installed Oct 2022! Exterior features include: Landscaping with mulched beds in front, guttering, and recent paint that accents the colors of the HD shingle roof. Large, fenced back yard, plus Location is a bonus: easy commuting via Lakeview Pkwy, Dalrock, I-30 or Bush Tollway only minutes away.
Location
State TX
County Dallas
Direction From Lakeview Pkwy in Rowlett, Go North on Dalrock, road curves to left and becomes Princeton. Turn left on Estates Way, left on Dartmouth, Right on Centenary. House on right
Rooms
Dining Room 1
Interior
Interior Features High Speed Internet Available, Pantry
Heating Central, Electric
Cooling Central Air, Electric
Flooring Luxury Vinyl Plank
Fireplaces Number 1
Fireplaces Type Living Room, Wood Burning
Appliance Dishwasher, Disposal, Electric Range
Heat Source Central, Electric
Laundry Utility Room
Exterior
Exterior Feature Other
Garage Spaces 2.0
Fence Wood
Utilities Available City Sewer, City Water
Roof Type Composition
Parking Type 2-Car Single Doors, Garage Faces Rear
Garage Yes
Building
Story One
Foundation Slab
Structure Type Brick
Schools
Elementary Schools Choice Of School
School District Garland Isd
Others
Restrictions No Known Restriction(s)
Ownership DreamLuxHomes Inc
Acceptable Financing Cash, Conventional, VA Loan
Listing Terms Cash, Conventional, VA Loan
Financing Cash
Read Less

©2024 North Texas Real Estate Information Systems.
Bought with Lily Nguyen • Mercedes Realtors
GET MORE INFORMATION




