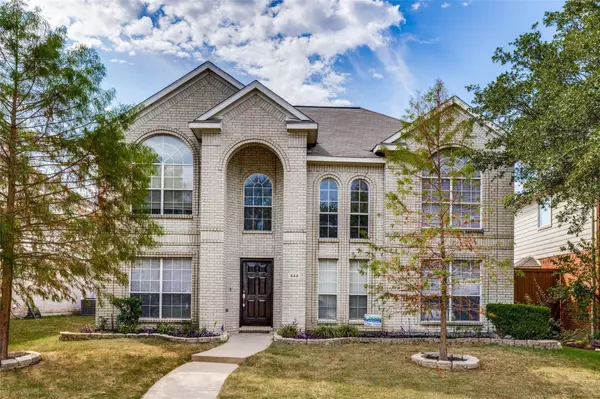For more information regarding the value of a property, please contact us for a free consultation.
444 Saint Andrews Drive Allen, TX 75002
Want to know what your home might be worth? Contact us for a FREE valuation!

Our team is ready to help you sell your home for the highest possible price ASAP
Key Details
Property Type Single Family Home
Sub Type Single Family Residence
Listing Status Sold
Purchase Type For Sale
Square Footage 2,249 sqft
Price per Sqft $199
Subdivision Spring Meadow
MLS Listing ID 20182125
Sold Date 11/07/22
Style Traditional
Bedrooms 4
Full Baths 3
HOA Fees $16/ann
HOA Y/N Mandatory
Year Built 2001
Annual Tax Amount $6,542
Lot Size 6,098 Sqft
Acres 0.14
Property Description
Beautiful 4 Bedroom 3 Full Bath Home with ALL NEW Paint, NEW downstairs Flooring, and more! Features Open Floor plan connecting Bright Family areas and a Flexible bedroom(Office) downstairs. Plenty of Natural Light, big Upstairs Game room, Located in a Quiet community with Park, Trails, Playground, and more! Great location! Great school district! Shopping mall, Allen Premium outlet within 5 mins drive. Grocery stores, daycare within walking distance.
Location
State TX
County Collin
Community Jogging Path/Bike Path, Park, Playground
Direction From US 75, take exit onto east Exchange towards celebration park, left on N Greenville Ave, left on Trinity Dr., right on Sunshine Dr. Sunshine Dr. left on St Andrews Dr. Home on the left
Rooms
Dining Room 2
Interior
Interior Features Cable TV Available, High Speed Internet Available, Sound System Wiring
Heating Central, Natural Gas
Cooling Central Air, Electric
Flooring Carpet, Wood, Other
Fireplaces Number 1
Fireplaces Type Gas Logs, Gas Starter, Wood Burning
Appliance Dishwasher, Disposal, Gas Cooktop, Microwave
Heat Source Central, Natural Gas
Laundry Electric Dryer Hookup, Full Size W/D Area, Washer Hookup
Exterior
Garage Spaces 2.0
Fence Wood
Community Features Jogging Path/Bike Path, Park, Playground
Utilities Available City Sewer, City Water, Individual Gas Meter, Individual Water Meter, Sidewalk
Roof Type Composition,Shingle
Parking Type Garage Door Opener, Garage Faces Rear
Garage Yes
Building
Lot Description Irregular Lot, Landscaped, Sprinkler System, Subdivision
Story Two
Foundation Slab
Structure Type Brick,Siding,Wood
Schools
Elementary Schools Olson
School District Allen Isd
Others
Financing Conventional
Read Less

©2024 North Texas Real Estate Information Systems.
Bought with David Ross SR • David Ross
GET MORE INFORMATION




