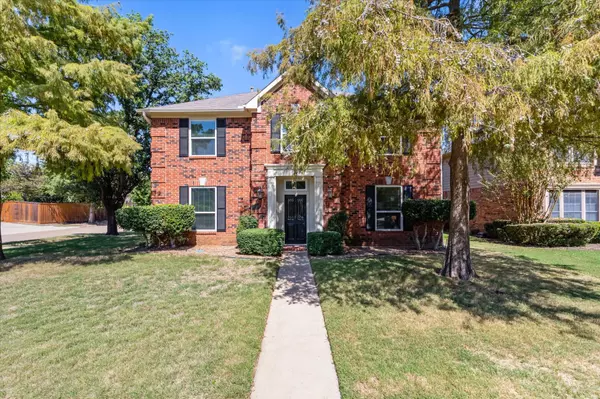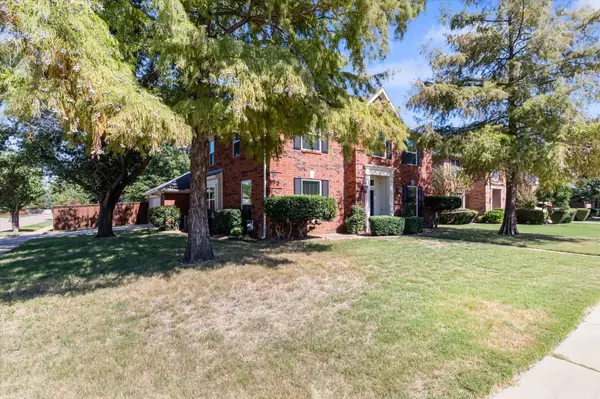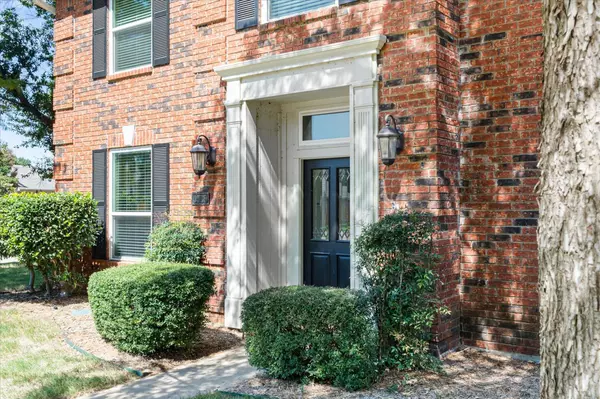For more information regarding the value of a property, please contact us for a free consultation.
3328 Lauren Way Flower Mound, TX 75028
Want to know what your home might be worth? Contact us for a FREE valuation!

Our team is ready to help you sell your home for the highest possible price ASAP
Key Details
Property Type Single Family Home
Sub Type Single Family Residence
Listing Status Sold
Purchase Type For Sale
Square Footage 2,407 sqft
Price per Sqft $220
Subdivision Glenwick Estate Ph 1
MLS Listing ID 20172905
Sold Date 10/28/22
Bedrooms 4
Full Baths 2
Half Baths 1
HOA Y/N Voluntary
Year Built 1990
Annual Tax Amount $7,248
Lot Size 9,234 Sqft
Acres 0.212
Property Description
This is your new home in Glenwick Estates located in a convenient, friendly neighborhood with sought-after schools, parks, walking trails, & close to Bridlewood golf course. This home sits on a large corner lot with a huge back yard where you can entertain your family and friends. Inside find the den, dining room and large open-concept kitchen and family room with a fireplace. The open kitchen has a huge island with spacious granite counters, newer stainless steel appliances. Wood flooring throughout the downstairs. Walk upstairs and you find the Primary Bedroom featuring an ensuite bathroom with dual sink vanity, garden tub, separate shower and a huge walk-in closet. Windows recently replaced & recent paint inside and out.
Location
State TX
County Denton
Direction I-35E to Main St (F.M. 1171). Right on Glenwick Blvd. Right on Lauren Way.
Rooms
Dining Room 2
Interior
Interior Features Double Vanity, Eat-in Kitchen, Granite Counters, High Speed Internet Available, Kitchen Island, Open Floorplan, Pantry, Walk-In Closet(s)
Heating Electric, Fireplace(s)
Cooling Ceiling Fan(s), Central Air, Electric
Flooring Carpet, Ceramic Tile, Wood
Fireplaces Number 1
Fireplaces Type Brick, Gas Starter
Appliance Dishwasher, Disposal, Electric Cooktop, Electric Oven, Microwave
Heat Source Electric, Fireplace(s)
Exterior
Garage Spaces 2.0
Fence Back Yard, Fenced, Wood
Utilities Available Cable Available, City Sewer, City Water, Curbs, Individual Gas Meter, Individual Water Meter, Sidewalk
Roof Type Composition
Parking Type 2-Car Single Doors, Driveway, Garage Faces Side, Kitchen Level, Lighted
Garage Yes
Building
Lot Description Corner Lot, Landscaped, Lrg. Backyard Grass
Story Two
Foundation Slab
Structure Type Brick
Schools
Elementary Schools Bridlewood
School District Lewisville Isd
Others
Ownership Phatela
Acceptable Financing Cash, Conventional, FHA, Texas Vet, USDA Loan, VA Loan
Listing Terms Cash, Conventional, FHA, Texas Vet, USDA Loan, VA Loan
Financing Conventional
Read Less

©2024 North Texas Real Estate Information Systems.
Bought with Yaroslava Berlizova • KEI Realty
GET MORE INFORMATION




