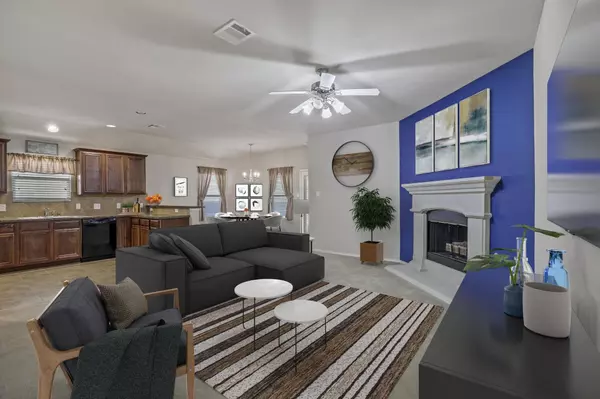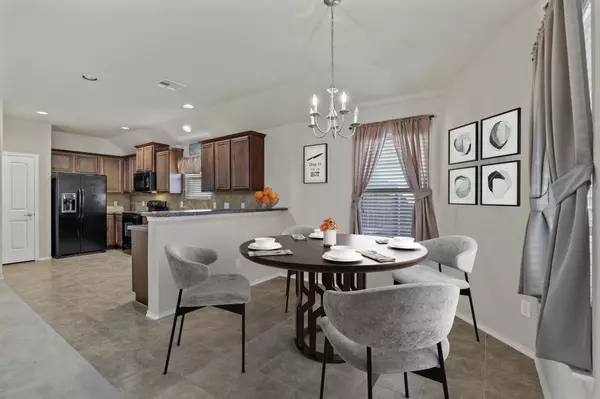For more information regarding the value of a property, please contact us for a free consultation.
9700 Sleepy Hollow Drive Mckinney, TX 75072
Want to know what your home might be worth? Contact us for a FREE valuation!

Our team is ready to help you sell your home for the highest possible price ASAP
Key Details
Property Type Single Family Home
Sub Type Single Family Residence
Listing Status Sold
Purchase Type For Sale
Square Footage 1,522 sqft
Price per Sqft $246
Subdivision Fairways West At Westridge
MLS Listing ID 20175091
Sold Date 11/07/22
Style Traditional
Bedrooms 3
Full Baths 2
HOA Fees $43/ann
HOA Y/N Mandatory
Year Built 2010
Annual Tax Amount $5,108
Lot Size 5,662 Sqft
Acres 0.13
Property Description
CHARMING 3 BEDROOM HOME IN HIGHLY SOUGHT-AFTER FRISCO ISD! There are many memories to be made in this one-owner home graced with an open-concept floor plan & split bedroom layout. Cooking is a breeze in the spacious kitchen showcasing a refrigerator, breakfast bar & pantry, plus tons of cabinets & counter space. Unwind in the huge family room featuring a cozy fireplace, or end your day in the secluded primary suite boasting a dual sink vanity, soaking tub, separate shower & large walk-in closet with built-ins. Relax on the covered patio with a ceiling fan overlooking your private backyard with plenty of room to play. Great location in The Fairways West at Westridge near Westridge golf course, parks, schools, shopping & dining.
Location
State TX
County Collin
Community Community Pool
Direction Heading east on Hwy 380, turn right onto Coit Rd. Turn left onto Virginia Pkwy. Turn Right onto Hagen Dr. Turn left onto Sand Trap Dr. Continue onto Double Eagle Dr. Continue onto Byron Nelson Dr. Continue onto Sleepy Hollow Dr. and the home will be on the left.
Rooms
Dining Room 1
Interior
Interior Features Cable TV Available, Double Vanity, High Speed Internet Available, Open Floorplan, Pantry, Vaulted Ceiling(s), Walk-In Closet(s)
Heating Central, Electric
Cooling Ceiling Fan(s), Central Air, Electric
Flooring Carpet, Ceramic Tile
Fireplaces Number 1
Fireplaces Type Family Room, Gas Starter
Appliance Dishwasher, Disposal, Electric Range, Electric Water Heater, Microwave, Refrigerator
Heat Source Central, Electric
Laundry Electric Dryer Hookup, Utility Room, Full Size W/D Area, Washer Hookup
Exterior
Exterior Feature Covered Patio/Porch, Rain Gutters, Lighting
Garage Spaces 2.0
Fence Wood
Community Features Community Pool
Utilities Available City Sewer, City Water
Roof Type Composition
Parking Type Driveway, Garage, Garage Door Opener, Garage Faces Front
Garage Yes
Building
Lot Description Interior Lot, Landscaped, Sprinkler System, Subdivision
Story One
Foundation Slab
Structure Type Brick,Rock/Stone
Schools
Elementary Schools Scott
School District Frisco Isd
Others
Ownership See Offer Instructions
Financing Conventional
Read Less

©2024 North Texas Real Estate Information Systems.
Bought with Muniraj Janagarajan • Mersal Realty
GET MORE INFORMATION




