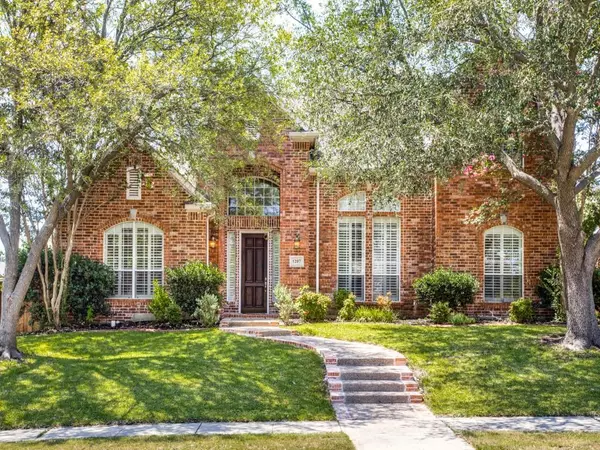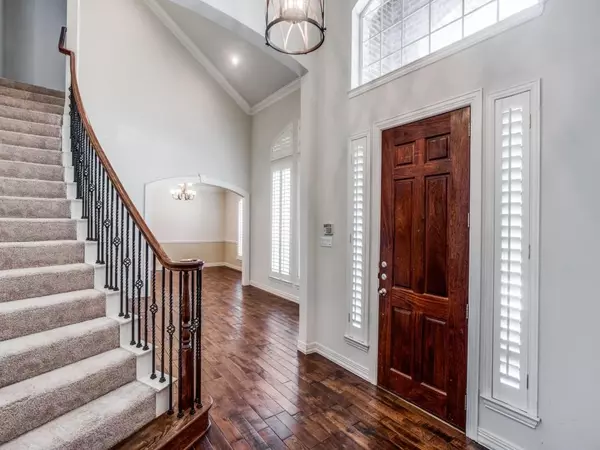For more information regarding the value of a property, please contact us for a free consultation.
1207 Granbury Drive Allen, TX 75013
Want to know what your home might be worth? Contact us for a FREE valuation!

Our team is ready to help you sell your home for the highest possible price ASAP
Key Details
Property Type Single Family Home
Sub Type Single Family Residence
Listing Status Sold
Purchase Type For Sale
Square Footage 3,506 sqft
Price per Sqft $171
Subdivision Twin Creeks 04B
MLS Listing ID 20161106
Sold Date 11/18/22
Style Traditional
Bedrooms 5
Full Baths 4
HOA Fees $26
HOA Y/N Mandatory
Year Built 1998
Lot Size 9,147 Sqft
Acres 0.21
Lot Dimensions 71x116x84x115
Property Description
Here comes an opportunity to add personal touches to this beautiful Huntington-built home in desirable Twin Creeks. Priced well below market to allow you to turn it into your dream home. The open floorplan offers a two-story foyer with an elegant wrought iron staircase and side-by-side formal living and dining areas. Two bedrooms downstairs and three upstairs with Gameroom create a perfect arrangement for your family and guests. You will love everything this house has to offer: spacious Family room with fireplace to enjoy cool winter nights; outstanding Kitchen with beautiful counters and cabinetry, island with breakfast bar, walk-in pantry, cozy breakfast area with window seat; large utility room and extended patio that is perfect for outdoor entertainment. Bring your friends and pets and enjoy all the amenities Twin Creek offers!
Location
State TX
County Collin
Community Community Pool, Jogging Path/Bike Path, Perimeter Fencing, Playground, Tennis Court(S)
Direction From HWY 75 GO WEST ON MCDERMOTT, RIGHT ON ALMA, RIGHT ON COMMANCHE, LEFT ON WILLS POINT, RIGHT ON GRANBURY
Rooms
Dining Room 2
Interior
Interior Features Cable TV Available, Eat-in Kitchen, Granite Counters, High Speed Internet Available, Kitchen Island, Walk-In Closet(s)
Heating Central, Natural Gas, Zoned
Cooling Ceiling Fan(s), Central Air, Electric, Zoned
Flooring Carpet, Ceramic Tile, Luxury Vinyl Plank, Wood
Fireplaces Number 1
Fireplaces Type Family Room, Gas Starter, Metal
Appliance Dishwasher, Disposal, Electric Cooktop, Electric Oven, Microwave
Heat Source Central, Natural Gas, Zoned
Laundry Electric Dryer Hookup, Gas Dryer Hookup, Utility Room, Full Size W/D Area, Washer Hookup
Exterior
Garage Spaces 3.0
Fence Fenced, Wood
Community Features Community Pool, Jogging Path/Bike Path, Perimeter Fencing, Playground, Tennis Court(s)
Utilities Available Alley, City Sewer, City Water, Individual Gas Meter, Individual Water Meter, Sidewalk
Roof Type Composition
Parking Type Alley Access, Garage, Garage Door Opener
Garage Yes
Building
Lot Description Few Trees, Interior Lot, Sprinkler System, Subdivision
Story Two
Foundation Slab
Structure Type Brick
Schools
School District Allen Isd
Others
Restrictions Deed
Ownership Michael C. Valdez, Adam A. Dejesus
Acceptable Financing Cash, Conventional, VA Loan
Listing Terms Cash, Conventional, VA Loan
Financing Cash
Special Listing Condition Deed Restrictions, Survey Available
Read Less

©2024 North Texas Real Estate Information Systems.
Bought with Taffney Wilson • Keller Williams Realty Allen
GET MORE INFORMATION




