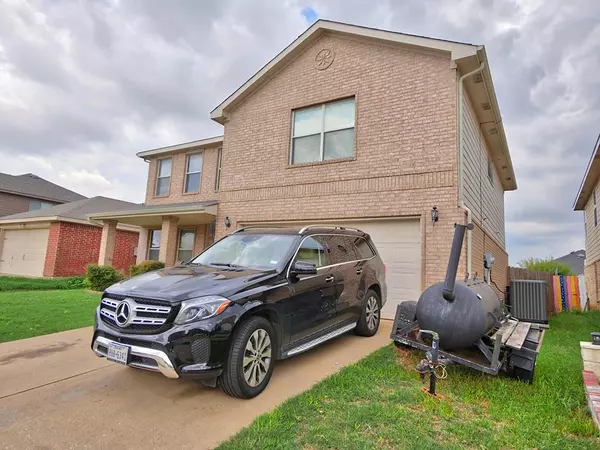For more information regarding the value of a property, please contact us for a free consultation.
3416 Cayman Drive Fort Worth, TX 76123
Want to know what your home might be worth? Contact us for a FREE valuation!

Our team is ready to help you sell your home for the highest possible price ASAP
Key Details
Property Type Single Family Home
Sub Type Single Family Residence
Listing Status Sold
Purchase Type For Sale
Square Footage 2,344 sqft
Price per Sqft $133
Subdivision Rainbow Ridge Add
MLS Listing ID 20155433
Sold Date 11/16/22
Style Traditional
Bedrooms 3
Full Baths 2
Half Baths 1
HOA Y/N None
Year Built 2005
Annual Tax Amount $6,177
Lot Size 5,488 Sqft
Acres 0.126
Property Description
You will LOVE the size of this home. Newly Painted walls, popcorn ceilings removed, gorgeous wood plank flooring throughout this home. Over sized and open Kitchen area with plenty of room for a large family dining table in the Eat-in kitchen section, has separate utility room with large pantry extra shelving for your storage needs, this room leads to garage, a large open living area with a wood-burning fireplace, executive office, and a half bath downstairs. 3 oversized bedrooms upstairs with a huge game room and walking closet (could easily add another bedroom with closet and window and still have a large-sized game room). Large back yard (playground and shed will be removed to allow more yard space). Close to Highways for easy access. Newly Built Shopping complex with Restaurants off Mcpherson and Chisholm Trail minutes away from the property. Priced to Sell
Location
State TX
County Tarrant
Direction GPS is accurate for this location
Rooms
Dining Room 1
Interior
Interior Features Eat-in Kitchen, Open Floorplan, Walk-In Closet(s)
Heating Central, Electric
Cooling Ceiling Fan(s), Central Air, Electric
Flooring Ceramic Tile, Laminate, Simulated Wood
Fireplaces Number 1
Fireplaces Type Living Room, Wood Burning
Appliance Dishwasher, Disposal, Electric Cooktop, Electric Oven, Microwave, Plumbed for Ice Maker
Heat Source Central, Electric
Laundry Utility Room, Full Size W/D Area
Exterior
Exterior Feature Covered Patio/Porch, Rain Gutters, Playground, Storage
Garage Spaces 2.0
Carport Spaces 2
Fence Wood
Utilities Available Cable Available, City Sewer, City Water, Individual Water Meter, Sidewalk
Roof Type Composition
Parking Type 2-Car Single Doors, Garage, Garage Faces Front
Garage Yes
Building
Lot Description Interior Lot, Subdivision
Story Two
Foundation Slab
Structure Type Brick,Siding
Schools
School District Crowley Isd
Others
Restrictions No Known Restriction(s)
Ownership See Tax Data
Acceptable Financing Cash, Conventional, FHA, VA Loan
Listing Terms Cash, Conventional, FHA, VA Loan
Financing Cash
Read Less

©2024 North Texas Real Estate Information Systems.
Bought with Carey Sisson • JPAR - Plano
GET MORE INFORMATION




