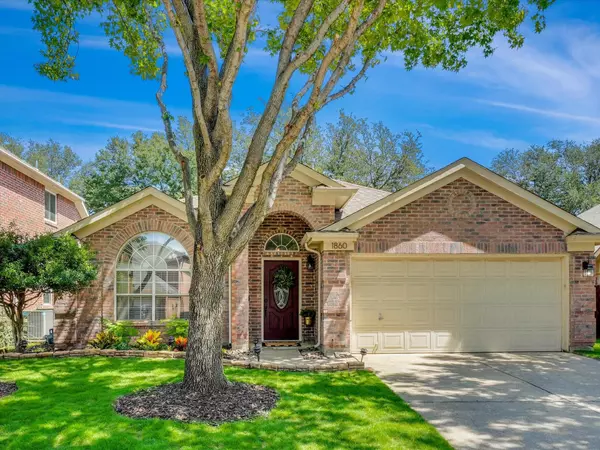For more information regarding the value of a property, please contact us for a free consultation.
1860 Meyerwood Lane N Flower Mound, TX 75028
Want to know what your home might be worth? Contact us for a FREE valuation!

Our team is ready to help you sell your home for the highest possible price ASAP
Key Details
Property Type Single Family Home
Sub Type Single Family Residence
Listing Status Sold
Purchase Type For Sale
Square Footage 1,822 sqft
Price per Sqft $230
Subdivision Timber Creek Park Add Ph 6
MLS Listing ID 20152295
Sold Date 10/13/22
Style Traditional
Bedrooms 3
Full Baths 2
HOA Y/N None
Year Built 1993
Annual Tax Amount $5,840
Lot Size 5,706 Sqft
Acres 0.131
Property Description
Backyard Oasis! Beautiful 3 bedroom, 2 bath one-story home located in a well-established neighborhood in Flower Mound! The open concept home features 2 living spaces perfect for an office or formal sitting area. Enjoy entertaining guests while cooking in your spacious kitchen equipped with stainless steel appliances and ample cabinet and countertop space! Large family room that is open to kitchen and features a fireplace with gas logs and windows with a view of the tranquil backyard with pool. Primary bathroom has double sink vanity updated separate shower and garden tub with a nice size closet. Carpets replaced in both secondary bedrooms, August 2022. Backyard features a gorgeous pergola, oasis style pool with plenty of space for entertaining. Zoned to award-winning Flower Mound Schools with elementary and middle school less than 1 mile from the house. Ample trails for the perfect evening stroll. Ideal location with easy access to retail, dining and the DFW Airport.
Location
State TX
County Denton
Community Jogging Path/Bike Path, Playground, Sidewalks
Direction North on Morris turn right on College, right onto Cambridge, left on Kingston, right on Hanover Dr, right onto Meyerwood Ln N. Home is located on the right.
Rooms
Dining Room 2
Interior
Interior Features Decorative Lighting, Eat-in Kitchen, Granite Counters, Kitchen Island, Open Floorplan, Pantry, Walk-In Closet(s)
Heating Central, Fireplace(s), Natural Gas
Cooling Ceiling Fan(s), Central Air
Flooring Carpet, Ceramic Tile, Hardwood
Fireplaces Number 1
Fireplaces Type Brick, Gas, Gas Logs
Appliance Dishwasher, Disposal, Electric Oven, Gas Cooktop, Microwave
Heat Source Central, Fireplace(s), Natural Gas
Laundry Electric Dryer Hookup, Full Size W/D Area, Washer Hookup
Exterior
Exterior Feature Dog Run
Garage Spaces 2.0
Fence Wood
Pool Gunite, In Ground, Pool Sweep
Community Features Jogging Path/Bike Path, Playground, Sidewalks
Utilities Available City Sewer, City Water, Sidewalk
Roof Type Shingle
Garage Yes
Private Pool 1
Building
Lot Description Few Trees, Interior Lot, Irregular Lot, Landscaped, Sprinkler System, Subdivision
Story One
Foundation Slab
Structure Type Brick,Siding
Schools
School District Lewisville Isd
Others
Ownership Contact Agent
Financing Conventional
Read Less

©2024 North Texas Real Estate Information Systems.
Bought with Candis Dunn • Compass RE Texas, LLC
GET MORE INFORMATION


