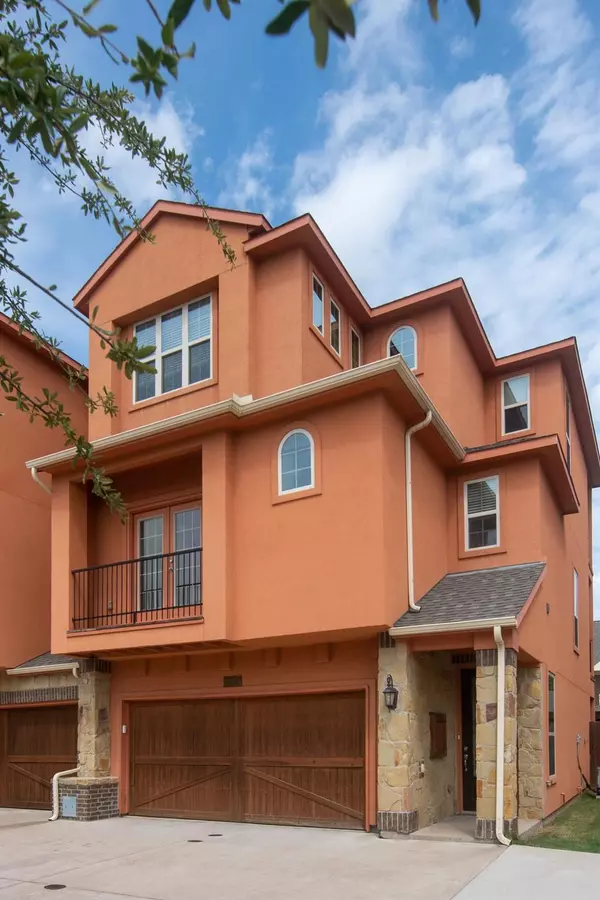For more information regarding the value of a property, please contact us for a free consultation.
2640 Venice Drive #4 Grand Prairie, TX 75054
Want to know what your home might be worth? Contact us for a FREE valuation!

Our team is ready to help you sell your home for the highest possible price ASAP
Key Details
Property Type Townhouse
Sub Type Townhouse
Listing Status Sold
Purchase Type For Sale
Square Footage 1,999 sqft
Price per Sqft $187
Subdivision Lakeshore Village
MLS Listing ID 20151550
Sold Date 10/26/22
Bedrooms 3
Full Baths 3
HOA Fees $83/ann
HOA Y/N Mandatory
Year Built 2015
Annual Tax Amount $7,354
Lot Size 2,047 Sqft
Acres 0.047
Property Description
Luxurious living on the Lake. Come look at this Mediterranean style townhouse in gated community situated adjacent to the scenic shores of Joe Pool Lake. This home has it all and is steps away from the community pool and clubhouse! Large owners retreat located on the 3rd level with a sitting area, access to a private balcony, ensuite with a garden tub, separate shower, and walk-in closet. The 2nd Level is perfect for entertaining with an open concept kitchen and living room with island, granite countertops, gas range & oven. Secondary bedroom, full bath and laundry space also on 2nd level 2 balconies with amazing views. 1st floor level 3rd bedroom and full bath. Access to a private patio on the first level.
Location
State TX
County Dallas
Community Community Pool, Community Sprinkler, Gated
Direction Follow TX-360 S to S State Hwy 360 S Watson Rd. Take the exit toward Lynn Crk-Mildred Walker Pkwy, Webb Lynn Rd from Texas 360 Toll. Merge onto TX-360 S. Take the exit toward Lynn Crk-Mildred Walker Pkwy-Webb Lynn Rd. Take Lynn Creek Pkwy and Lake Ridge Pkwy to Venice Dr.
Rooms
Dining Room 1
Interior
Interior Features Cable TV Available, High Speed Internet Available
Heating Central, Electric
Cooling Ceiling Fan(s)
Flooring Carpet, Hardwood
Appliance Dishwasher, Disposal, Dryer, Electric Cooktop, Electric Oven, Gas Cooktop, Gas Oven, Washer
Heat Source Central, Electric
Laundry Electric Dryer Hookup, Utility Room, Full Size W/D Area
Exterior
Exterior Feature Balcony, Covered Patio/Porch
Garage Spaces 2.0
Carport Spaces 2
Fence Wood
Community Features Community Pool, Community Sprinkler, Gated
Utilities Available City Sewer, City Water, Community Mailbox, Electricity Available
Roof Type Composition
Parking Type 2-Car Single Doors
Garage Yes
Building
Story Three Or More
Foundation Slab
Structure Type Concrete,Stucco
Schools
School District Cedar Hill Isd
Others
Ownership Dominique Wilson
Financing Conventional
Special Listing Condition Aerial Photo
Read Less

©2024 North Texas Real Estate Information Systems.
Bought with Araceli Mercado • CENTURY 21 Judge Fite Co.
GET MORE INFORMATION




