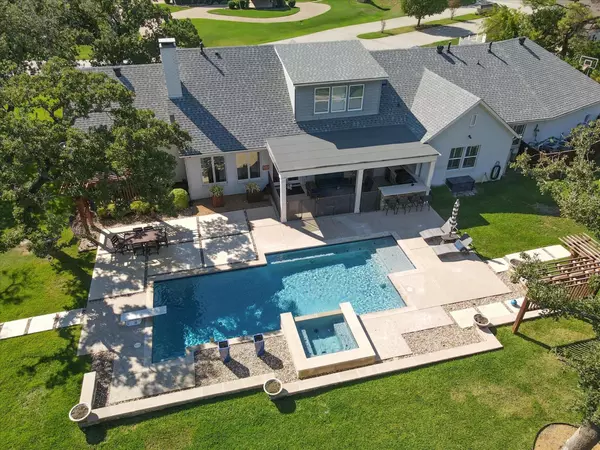For more information regarding the value of a property, please contact us for a free consultation.
8501 Normandy Way Argyle, TX 76226
Want to know what your home might be worth? Contact us for a FREE valuation!

Our team is ready to help you sell your home for the highest possible price ASAP
Key Details
Property Type Single Family Home
Sub Type Single Family Residence
Listing Status Sold
Purchase Type For Sale
Square Footage 4,015 sqft
Price per Sqft $361
Subdivision Normandy Place
MLS Listing ID 20143399
Sold Date 10/10/22
Style Traditional
Bedrooms 4
Full Baths 4
Half Baths 1
HOA Fees $37/ann
HOA Y/N Mandatory
Year Built 2010
Annual Tax Amount $14,623
Lot Size 1.014 Acres
Acres 1.014
Property Description
STUNNING Custom Built 1.5 story home with ALL bdrms down! NO City Taxes! ARGYLE ISD. PELLA Windows! FOAM Encapsulated Energy Efficient Home. This wonderful home, on one acre, located in the quaint neighborhood of Normandy Place; with access to Frenchtown from side of lot. All 4 bdrms feature ensuite bathrooms with a half bath conveniently located next to the pool. Upstairs you will find the media & game room (both with built in speakers). Unfinished attic space located off of game room as well. The gourmet kitchen includes a Viking Gas Range (6 burners, griddle & double oven), pot filler, built-in fridge, & more! All surrounded by beautiful Italian Marble countertops. The oversized 3 car garage has top of the line Valley Storm Tornado Shelter. East facing backyard, perfect for summer, has over $200,000 in upgrades to make it an amazing oasis for relaxing- see docs for everything that was added! Upstairs HVAC new June 2022. ZONED for NEW Elementary, Argyle South! School just opened.
Location
State TX
County Denton
Direction From 35E, take 407 West for 10 miles, turn Left Gibbons, Right Frenchtown, Left Normandy, home on left. From 35W, take 407 East for 2.1 miles, turn Right 377, turn Left Frenchtown, Turn Right Normandy, home will be on the left. One sign is located off of Frenchtown showing that part of the property.
Rooms
Dining Room 2
Interior
Interior Features Chandelier, Eat-in Kitchen, High Speed Internet Available, Kitchen Island, Pantry, Walk-In Closet(s)
Heating Central, Propane, Zoned
Cooling Attic Fan, Ceiling Fan(s), Central Air, Electric, Zoned
Flooring Carpet, Concrete, Hardwood, Marble
Fireplaces Number 1
Fireplaces Type Brick, Gas, Gas Starter, Wood Burning
Appliance Built-in Gas Range, Built-in Refrigerator, Dishwasher, Disposal, Gas Oven, Gas Range, Microwave, Double Oven, Plumbed For Gas in Kitchen, Tankless Water Heater
Heat Source Central, Propane, Zoned
Laundry Electric Dryer Hookup, Utility Room, Full Size W/D Area, Washer Hookup
Exterior
Exterior Feature Attached Grill, Covered Patio/Porch, Gas Grill, Rain Gutters, Outdoor Grill, Outdoor Kitchen, Outdoor Living Center, Playground, Other
Garage Spaces 3.0
Fence Fenced, Metal, Other
Pool Diving Board, Fenced, Gunite, Heated, In Ground, Outdoor Pool, Pool Cover, Pool Sweep, Separate Spa/Hot Tub, Water Feature, Other
Utilities Available Aerobic Septic, City Water, Co-op Electric, Co-op Membership Included, Electricity Available, Individual Water Meter, Outside City Limits, Propane, Septic
Roof Type Shingle
Parking Type Additional Parking, Concrete, Garage, Garage Door Opener, Garage Faces Side, Other
Garage Yes
Private Pool 1
Building
Lot Description Acreage, Landscaped, Lrg. Backyard Grass, Other, Sprinkler System, Subdivision
Story One and One Half
Foundation Slab
Structure Type Brick,Radiant Barrier
Schools
School District Argyle Isd
Others
Restrictions No Known Restriction(s)
Ownership See Tax
Acceptable Financing Cash, Conventional
Listing Terms Cash, Conventional
Financing Conventional
Special Listing Condition Aerial Photo
Read Less

©2024 North Texas Real Estate Information Systems.
Bought with Jennifer Ann Wheelock • Fathom Realty, LLC
GET MORE INFORMATION




