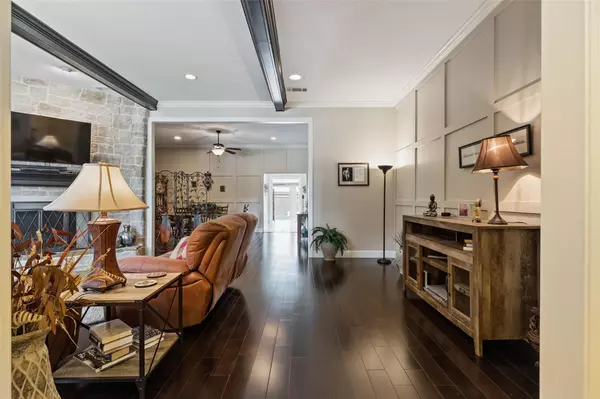For more information regarding the value of a property, please contact us for a free consultation.
1533 Faringdon Drive Plano, TX 75075
Want to know what your home might be worth? Contact us for a FREE valuation!

Our team is ready to help you sell your home for the highest possible price ASAP
Key Details
Property Type Single Family Home
Sub Type Single Family Residence
Listing Status Sold
Purchase Type For Sale
Square Footage 2,722 sqft
Price per Sqft $210
Subdivision Briarmeade Ph Iv
MLS Listing ID 20147446
Sold Date 09/30/22
Bedrooms 4
Full Baths 3
Half Baths 1
HOA Y/N None
Year Built 1981
Annual Tax Amount $8,361
Lot Size 9,147 Sqft
Acres 0.21
Lot Dimensions 75x120x73x120
Property Description
Highest and Best due Wednesday, August 31st at 5pm. Engineered hardwood flooring and ceramic tile throughout, no carpet here. A spacious kitchen with a breakfast nook and beautiful natural light pouring is completed by pull-out spice racks, a pot filler, a pantry, a coffee bar, and an amazing 5-burner gas stove with double ovens to accompany all your cooking needs. The backyard boasts a gorgeous in-ground Gunite pool with an 8 person spa attached, perfect for entertaining by your covered patio! Sunroom has been converted to a 4th bedroom or in-law suite with a large sitting area and tons of natural light provided by floor-to-ceiling windows which is easily separated from the main living areas. This home is on the hospital electrical grid. 8ft fence with electric gate to the alley provides plenty of privacy and security. All bathrooms have been professionally updated, and the roof was replaced in 2016 with 50 year shingles. Easy access to Custer, Park, and 75.
Location
State TX
County Collin
Direction From W Park Blvd: head east on W Park Blvd, right on Ravenglass Dr., left on Faringdon Dr, house is on the right. From Custer Rd: right on W Park Blvd (headed West), left on Country Place Dr, right on Faringdon Dr, house is on the left.
Rooms
Dining Room 2
Interior
Interior Features Cable TV Available, Decorative Lighting, Eat-in Kitchen, Flat Screen Wiring, Granite Counters, High Speed Internet Available, Open Floorplan, Walk-In Closet(s)
Heating Central, Natural Gas
Cooling Ceiling Fan(s), Central Air, Electric
Flooring Hardwood, Tile
Fireplaces Number 1
Fireplaces Type Gas, Gas Logs, Gas Starter, Living Room, Stone
Appliance Dishwasher, Disposal, Electric Oven, Electric Water Heater, Gas Cooktop, Microwave, Double Oven, Plumbed For Gas in Kitchen, Vented Exhaust Fan
Heat Source Central, Natural Gas
Laundry Electric Dryer Hookup, Full Size W/D Area, Washer Hookup
Exterior
Exterior Feature Covered Patio/Porch, Rain Gutters
Garage Spaces 2.0
Fence Gate, Wood
Pool Gunite, Heated, In Ground, Outdoor Pool, Pool/Spa Combo
Utilities Available Alley, City Sewer, City Water, Curbs, Sidewalk, Underground Utilities
Roof Type Composition
Parking Type 2-Car Single Doors, Alley Access, Epoxy Flooring, Garage, Garage Door Opener, Garage Faces Rear, Kitchen Level
Garage Yes
Private Pool 1
Building
Story One
Foundation Slab
Structure Type Brick
Schools
High Schools Plano East
School District Plano Isd
Others
Ownership See Tax
Acceptable Financing Cash, Conventional, FHA, VA Loan
Listing Terms Cash, Conventional, FHA, VA Loan
Financing VA
Read Less

©2024 North Texas Real Estate Information Systems.
Bought with Jack Roth • RE/MAX DFW Associates
GET MORE INFORMATION




