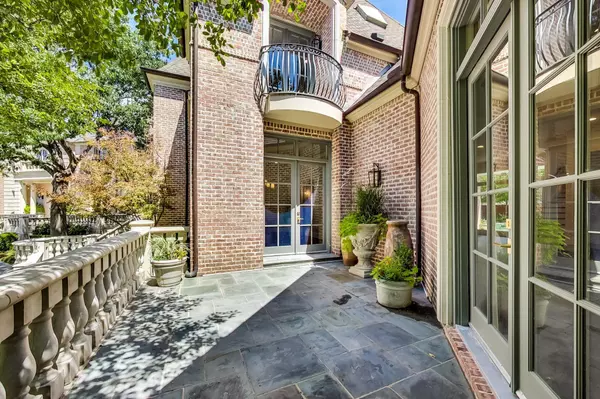For more information regarding the value of a property, please contact us for a free consultation.
7005 Hill Forest Drive Dallas, TX 75230
Want to know what your home might be worth? Contact us for a FREE valuation!

Our team is ready to help you sell your home for the highest possible price ASAP
Key Details
Property Type Single Family Home
Sub Type Single Family Residence
Listing Status Sold
Purchase Type For Sale
Square Footage 6,415 sqft
Price per Sqft $514
Subdivision Lake Forest Ph C
MLS Listing ID 20145968
Sold Date 09/26/22
Style Traditional
Bedrooms 4
Full Baths 4
Half Baths 2
HOA Fees $537/ann
HOA Y/N Mandatory
Year Built 1998
Annual Tax Amount $52,785
Lot Size 0.334 Acres
Acres 0.334
Property Description
Beautifully and meticulously remodeled home by Mills Custom Homes situated on a premier lot in the gated community of Lake Forest. Located next to community green space, which is restricted from future development, and overlooking the lake, which makes this location highly desirable and rare. Entry has 2 story ceilings a private spacious office on left and dining room on right with views of marble mantle in the great room ahead. Great room has 2 story vaulted ceilings, temp-controlled wine room and wet bar. Kitchen has all new appliances, marble backsplashes and countertops, open to breakfast and keeping room. Primary suite downstairs overlooks private courtyard. Stunning primary bathroom with barrel ceiling, marble tile and countertops, and large closet with ample storage. One guest bedroom downstairs, 2 bedrooms upstairs and a media flex room with a wet bar. Backyard features an outdoor kitchen and pool. 2-car garage and separate 1 car garage with built in cabinetry and closets.
Location
State TX
County Dallas
Community Community Pool, Curbs, Gated, Lake, Park, Pool, Racquet Ball, Sidewalks, Tennis Court(S)
Direction From Hillcrest and Forest, go North on Hillcrest and the entry to Lake Forest will be on your right. Please tell the gate attendant the property address. At the first stop sign, turn left, House will be on your right next to the open lot.
Rooms
Dining Room 2
Interior
Interior Features Built-in Features, Built-in Wine Cooler, Cable TV Available, Chandelier, Decorative Lighting, Eat-in Kitchen, Flat Screen Wiring, High Speed Internet Available, Kitchen Island, Multiple Staircases, Pantry, Vaulted Ceiling(s), Wainscoting, Walk-In Closet(s), Wet Bar
Heating Central, Natural Gas, Zoned
Cooling Ceiling Fan(s), Central Air, Electric, Zoned
Flooring Hardwood, Marble, Pavers, Stone, Tile, Wood
Fireplaces Number 3
Fireplaces Type Decorative, Great Room, Living Room, Wood Burning
Appliance Dishwasher, Gas Range, Ice Maker, Refrigerator, Vented Exhaust Fan
Heat Source Central, Natural Gas, Zoned
Laundry Gas Dryer Hookup, Full Size W/D Area, Washer Hookup
Exterior
Exterior Feature Covered Patio/Porch, Gas Grill, Rain Gutters, Lighting, Outdoor Grill, Outdoor Kitchen, Private Yard
Garage Spaces 3.0
Fence Privacy, Wood
Pool Outdoor Pool, Pool Sweep, Pool/Spa Combo, Private, Water Feature
Community Features Community Pool, Curbs, Gated, Lake, Park, Pool, Racquet Ball, Sidewalks, Tennis Court(s)
Utilities Available Alley, City Sewer, City Water, Concrete, Curbs, Individual Gas Meter
Roof Type Composition
Garage Yes
Private Pool 1
Building
Lot Description Irregular Lot, Landscaped, Park View, Sprinkler System, Water/Lake View
Story Two
Foundation Slab
Structure Type Brick,Siding
Schools
School District Dallas Isd
Others
Ownership Mills Custom Homes
Acceptable Financing Cash, Conventional
Listing Terms Cash, Conventional
Financing Cash
Read Less

©2025 North Texas Real Estate Information Systems.
Bought with Eric Narosov • Allie Beth Allman & Assoc.



