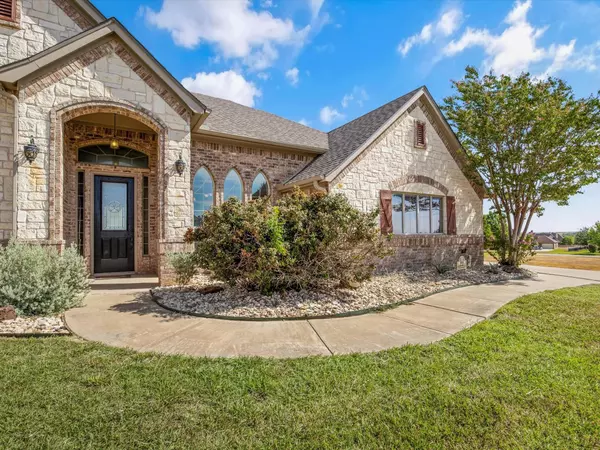For more information regarding the value of a property, please contact us for a free consultation.
4625 Bucking Bronc Drive Benbrook, TX 76126
Want to know what your home might be worth? Contact us for a FREE valuation!

Our team is ready to help you sell your home for the highest possible price ASAP
Key Details
Property Type Single Family Home
Sub Type Single Family Residence
Listing Status Sold
Purchase Type For Sale
Square Footage 2,288 sqft
Price per Sqft $185
Subdivision Mustang Creek Estates
MLS Listing ID 20143960
Sold Date 09/23/22
Style Traditional
Bedrooms 3
Full Baths 2
HOA Fees $29/ann
HOA Y/N Mandatory
Year Built 2005
Annual Tax Amount $7,496
Lot Size 1.160 Acres
Acres 1.16
Property Description
Enjoy the peace and tranquility of highly sought after Mustang Creek. This 3 bedroom home boasts a secondary flex space adjacent to the bathroom which could easily be utilized as a 4th bedroom, playroom, study, den, etc. Upon entry your eyes are drawn to the windows flanking the stone fireplace leading to the acre plus lot. A large covered patio is perfect for enjoying outdoor dining and entertainment or simply star gazing in the evenings. The spacious en suite bathroom is ideal with separate vanities, a large soaking tub and expansive double entry shower. The kitchen overlooks the family room with it's breakfast bar and perfectly placed breakfast room for morning coffees. Contact showingtime to book your appointment.
Location
State TX
County Tarrant
Direction From 377 Benbrook Highway, turn left on 1187, Left into Mustang Creek, Left on Katie Corral, Right on Bucking Bronc Rd. Property will be on the left.
Rooms
Dining Room 2
Interior
Interior Features Cable TV Available, Decorative Lighting, Kitchen Island, Pantry, Walk-In Closet(s)
Heating Central, Fireplace(s)
Cooling Ceiling Fan(s), Central Air
Flooring Carpet, Ceramic Tile
Fireplaces Number 1
Fireplaces Type Wood Burning
Appliance Dishwasher, Disposal, Electric Cooktop, Electric Water Heater, Microwave
Heat Source Central, Fireplace(s)
Laundry Utility Room, Full Size W/D Area, Other
Exterior
Exterior Feature Covered Patio/Porch, Rain Gutters, Lighting
Garage Spaces 2.0
Utilities Available Aerobic Septic, Well
Roof Type Composition
Parking Type 2-Car Single Doors, Additional Parking, Garage, Garage Door Opener, Garage Faces Side, Lighted, Oversized, Other
Garage Yes
Building
Lot Description Corner Lot, Sprinkler System, Subdivision
Story One
Foundation Slab
Structure Type Brick
Schools
School District Godley Isd
Others
Ownership Of Record
Financing Conventional
Read Less

©2024 North Texas Real Estate Information Systems.
Bought with Terah Brooks • Leap Property Management
GET MORE INFORMATION




