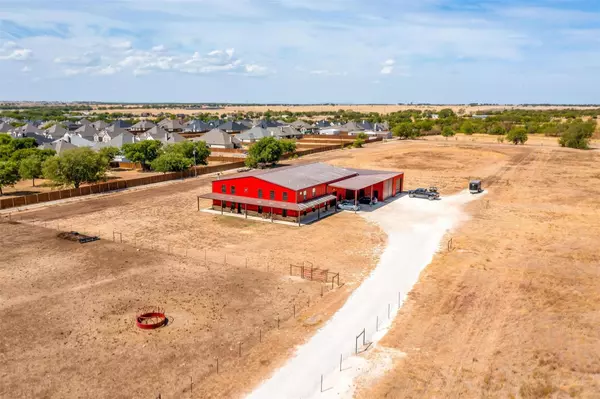For more information regarding the value of a property, please contact us for a free consultation.
12997 FM 2331 Godley, TX 76044
Want to know what your home might be worth? Contact us for a FREE valuation!

Our team is ready to help you sell your home for the highest possible price ASAP
Key Details
Property Type Single Family Home
Sub Type Single Family Residence
Listing Status Sold
Purchase Type For Sale
Square Footage 3,160 sqft
Price per Sqft $237
Subdivision Harner Addition
MLS Listing ID 20138671
Sold Date 09/29/22
Style Barndominium
Bedrooms 5
Full Baths 2
Half Baths 1
HOA Y/N None
Year Built 2019
Annual Tax Amount $12,000
Lot Size 6.799 Acres
Acres 6.799
Property Description
Are you ready to move to the country? Take a look at this amazing custom Barndominium ready for the true outdoor enthusiast! The house is over 3000 sf with 4 bedrooms downstairs and a private secluded master suite with a HUGE closet (10x14.5) upstairs, 2.5 baths a large family room with two story ceiling height, custom stone fireplace and kitchen to accommodate your largest gatherings complete with an over 11 foot long island! A newly added mud room and half bath downstairs provide tons of storage off of the family size laundry room. The shop(approximately 6000+ or - sf) is attached and features 5 BAY DOORS (Two 10x10 rollup doors, one 14x12 rollup, one 12x12 rollup, and one 16x14 dual swing doors)!! RV Parking, and coverage for all of your equipment, toys, cars, boats and trailers all on 6.799 acres partially fenced in the excellent Godley School District! Ready for you to start your next chapter and enjoy the great outdoors!
Location
State TX
County Johnson
Direction From Godley: Start out going northeast on N Pearson St/FM-2331 toward W Allen Ave. Continue to follow FM-2331 for 2.75 miles (slightly past Stonewater Church) Driveway is ON FM 9331 next to but not off of Daniels Rd. If you reach County Road 915 you've gone about 0.4 miles too far
Rooms
Dining Room 1
Interior
Interior Features Built-in Features, Cable TV Available, Decorative Lighting, Double Vanity, Eat-in Kitchen, Flat Screen Wiring, Granite Counters, High Speed Internet Available, Kitchen Island, Loft, Natural Woodwork, Open Floorplan, Pantry, Smart Home System, Vaulted Ceiling(s), Walk-In Closet(s)
Heating Central, Electric, Fireplace(s)
Cooling Central Air, Electric
Flooring Carpet, Concrete
Fireplaces Number 1
Fireplaces Type Family Room, Great Room, Living Room, Stone, Wood Burning
Equipment Satellite Dish
Appliance Dishwasher, Disposal, Electric Cooktop, Electric Oven, Microwave, Vented Exhaust Fan
Heat Source Central, Electric, Fireplace(s)
Laundry Electric Dryer Hookup, Utility Room, Full Size W/D Area, Washer Hookup, On Site
Exterior
Exterior Feature Awning(s), Covered Patio/Porch, Rain Gutters, Lighting, RV Hookup, RV/Boat Parking, Storage
Garage Spaces 6.0
Carport Spaces 2
Fence Barbed Wire, Fenced, Front Yard, Partial Cross, Pipe, Wire
Utilities Available Aerobic Septic, Cable Available, City Water, Co-op Electric, Gravel/Rock, Outside City Limits, Private Sewer, Septic, Well
Roof Type Metal
Street Surface Asphalt
Parking Type Additional Parking, Attached Carport, Boat, Carport, Concrete, Covered, Garage Faces Side, Gravel, Kitchen Level, Lighted, Oversized, RV Access/Parking, RV Garage, Storage
Garage Yes
Building
Lot Description Acreage, Cleared, Pasture
Story Two
Foundation Slab
Structure Type Aluminum Siding,Rock/Stone,Steel Siding
Schools
School District Godley Isd
Others
Restrictions No Known Restriction(s)
Ownership Joshua & Hannah Harner
Acceptable Financing Cash, Conventional, FHA, Texas Vet, USDA Loan, VA Loan
Listing Terms Cash, Conventional, FHA, Texas Vet, USDA Loan, VA Loan
Financing Texas Vet
Special Listing Condition Aerial Photo
Read Less

©2024 North Texas Real Estate Information Systems.
Bought with Rhett Roden • Fathom Realty LLC
GET MORE INFORMATION




