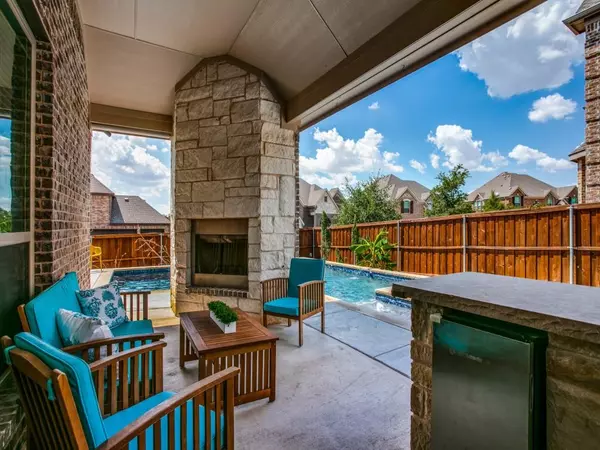For more information regarding the value of a property, please contact us for a free consultation.
1101 Ballycastle Lane Corinth, TX 76210
Want to know what your home might be worth? Contact us for a FREE valuation!

Our team is ready to help you sell your home for the highest possible price ASAP
Key Details
Property Type Single Family Home
Sub Type Single Family Residence
Listing Status Sold
Purchase Type For Sale
Square Footage 2,831 sqft
Price per Sqft $220
Subdivision Larkspur At Oakmont Ph 2
MLS Listing ID 20135573
Sold Date 09/23/22
Style Traditional
Bedrooms 4
Full Baths 2
Half Baths 1
HOA Fees $24
HOA Y/N Mandatory
Year Built 2015
Annual Tax Amount $10,724
Lot Size 10,193 Sqft
Acres 0.234
Property Description
Looking for rolling hills, trees, golf, swim & tennis? Look no further! This 4 bedroom single level home featuring hand-scraped hardwood floors and a gorgeous stone fireplace has it all. The bright and open kitchen features ample countertop space and cabinets, plus double ovens for holiday meal prep. Over sized owners retreat with en-suite bath featuring expansive walk-in closet and dual sinks, shower and soaking. Entertainers backyard dream! Enjoy this spacious corner lot year around with a pool-spa, outdoor fireplace, beautiful blue glass fire pit, outdoor kitchen and enough green space for a garden and kids to play. This hidden gem golf community is a must see! *Residents automatically receive the Resident Social Membership to Oakmont Country Club. If buyer desires, they can upgrade their membership to either POA Golf Membership or Weekday Golf Membership. (see page 9 of bylaws in the MLS supplements)
Location
State TX
County Denton
Community Club House, Fitness Center, Golf, Greenbelt, Pool, Tennis Court(S)
Direction North on I-35 take exit 460 toward NCTC Corinth. Turn left onto S Corinth St-Corinth Pkwy. Turn right onto Lake Sharon Dr, right onto Oakmont Dr , left onto Ardglass Trail and left onto Ballycastle Lane.
Rooms
Dining Room 1
Interior
Interior Features Cable TV Available, Decorative Lighting, Eat-in Kitchen, Granite Counters, Kitchen Island, Open Floorplan, Pantry, Walk-In Closet(s)
Heating Central, Natural Gas
Cooling Ceiling Fan(s), Central Air, Electric
Flooring Carpet, Ceramic Tile, Wood
Fireplaces Number 2
Fireplaces Type Fire Pit, Gas, Gas Logs, Gas Starter, Living Room, Outside, Stone
Appliance Dishwasher, Disposal, Electric Oven, Gas Cooktop, Gas Water Heater, Microwave, Convection Oven, Double Oven, Plumbed For Gas in Kitchen, Plumbed for Ice Maker
Heat Source Central, Natural Gas
Laundry Electric Dryer Hookup, Utility Room, Full Size W/D Area, Washer Hookup
Exterior
Exterior Feature Built-in Barbecue, Covered Patio/Porch, Fire Pit, Rain Gutters, Outdoor Grill, Outdoor Living Center, Other
Garage Spaces 2.0
Fence Wood
Pool Gunite, In Ground, Outdoor Pool, Pool Sweep, Separate Spa/Hot Tub, Water Feature
Community Features Club House, Fitness Center, Golf, Greenbelt, Pool, Tennis Court(s)
Utilities Available City Sewer, City Water
Roof Type Composition
Garage Yes
Private Pool 1
Building
Lot Description Corner Lot, Few Trees, Landscaped, Lrg. Backyard Grass, Sprinkler System, Subdivision
Story One
Foundation Slab
Structure Type Brick
Schools
School District Denton Isd
Others
Ownership See Agent
Acceptable Financing Cash, Conventional
Listing Terms Cash, Conventional
Financing Conventional
Read Less

©2024 North Texas Real Estate Information Systems.
Bought with Renie Masi • Ebby Halliday Realtors
GET MORE INFORMATION


