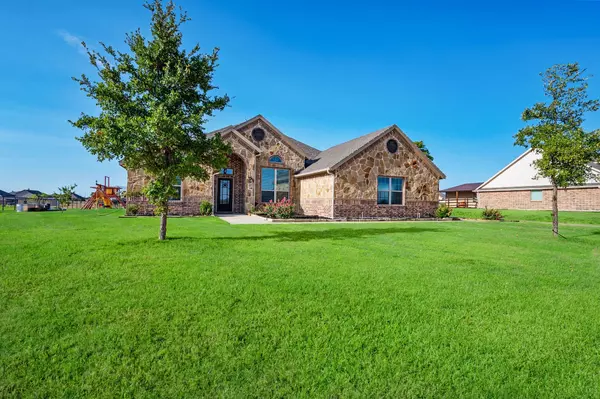For more information regarding the value of a property, please contact us for a free consultation.
8913 Breezeway Drive Godley, TX 76044
Want to know what your home might be worth? Contact us for a FREE valuation!

Our team is ready to help you sell your home for the highest possible price ASAP
Key Details
Property Type Single Family Home
Sub Type Single Family Residence
Listing Status Sold
Purchase Type For Sale
Square Footage 2,629 sqft
Price per Sqft $186
Subdivision Canyon Rdg Add Ph 1
MLS Listing ID 20104632
Sold Date 10/31/22
Style Traditional
Bedrooms 4
Full Baths 3
HOA Fees $12/ann
HOA Y/N Mandatory
Year Built 2017
Annual Tax Amount $7,563
Lot Size 1.000 Acres
Acres 1.0
Property Description
You'll love this gorgeous Riverside home situated on an acre with a stunning stone & brick façade & arched entry! The Colca II design reflects unique features & exceptional attention to detail. At the entry you'll find an office with French doors & a formal dining room. The living area gives a bright open layout with an abundance of windows, high ceilings, stunning wood-burning fireplace, & hand-scraped hardwood floors. It's all open to the kitchen, which boasts stainless steel appliances, granite countertops, & a huge island. The primary suite includes dual vanities, an oversized shower, garden tub, & walk-in closet. Entering from the the 3 car garage, you'll find a built-in hall tree to organize all of your back to school shoes, bags, & coats! With 4 bedrooms, a study, & formal dining room, there is more than enough flexible space for your family! Outside you'll find a large covered patio, perfect for those upcoming cool Fall evenings. Don't miss this great property!
Location
State TX
County Johnson
Direction From I20: Take exit 432B for Chisholm Trail Parkway, take the FM 1902 exit, turn right onto FM 1902 S, turn right onto County Rd 915, turn right to stay on County Rd 915, turn left onto Canyon Ridge Dr, turn left onto Breezeway Dr, house will be on the right.
Rooms
Dining Room 2
Interior
Interior Features Cable TV Available, Decorative Lighting, Sound System Wiring
Heating Central, Electric, Heat Pump
Cooling Ceiling Fan(s), Central Air, Electric, Heat Pump
Flooring Carpet, Ceramic Tile, Wood
Fireplaces Number 1
Fireplaces Type Brick, Wood Burning
Appliance Dishwasher, Disposal, Electric Cooktop, Electric Oven, Microwave, Plumbed for Ice Maker
Heat Source Central, Electric, Heat Pump
Laundry Full Size W/D Area
Exterior
Exterior Feature Covered Patio/Porch, Rain Gutters
Garage Spaces 3.0
Utilities Available Co-op Water, Septic
Roof Type Composition
Parking Type Garage Door Opener, Garage Faces Side
Garage Yes
Building
Lot Description Acreage, Landscaped, Sprinkler System, Subdivision
Story One
Foundation Slab
Structure Type Brick,Rock/Stone
Schools
School District Godley Isd
Others
Ownership See Tax Records
Acceptable Financing Cash, Conventional, FHA, VA Loan
Listing Terms Cash, Conventional, FHA, VA Loan
Financing FHA
Read Less

©2024 North Texas Real Estate Information Systems.
Bought with Anthony Gulley • Fort Worth Texas Real Estate
GET MORE INFORMATION




