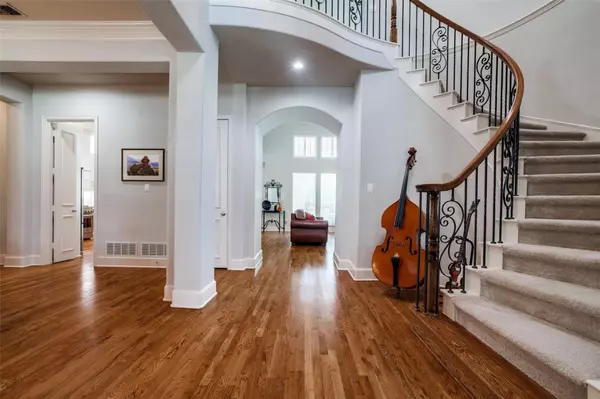For more information regarding the value of a property, please contact us for a free consultation.
1321 Rio Grande Drive Allen, TX 75013
Want to know what your home might be worth? Contact us for a FREE valuation!

Our team is ready to help you sell your home for the highest possible price ASAP
Key Details
Property Type Single Family Home
Sub Type Single Family Residence
Listing Status Sold
Purchase Type For Sale
Square Footage 3,878 sqft
Price per Sqft $235
Subdivision Twin Creeks Ph 4-D1
MLS Listing ID 20125728
Sold Date 10/19/22
Style Traditional
Bedrooms 5
Full Baths 4
Half Baths 1
HOA Fees $26
HOA Y/N Mandatory
Year Built 2002
Annual Tax Amount $11,782
Lot Size 10,890 Sqft
Acres 0.25
Property Description
Twin Creeks! This fabulous home has been beautifully updated & offers an open and versatile floorplan with upgrades second to none: complete new interior paint 2022, all carpet replaced 2022, extended & resurfaced new wood floors 2022, and a fabulous complete kitchen remodel with professional Jennair 6-burner stove, Jennair drawer-style microwave, recessed vent system, white custom cabinetry, and beautiful Quartzite countertops in 2022. Other recent updates: 3 new AC & furnaces, roof 2016, pool resurfaced 2016, upgraded pool equipment 2021, updated fireplace mantle 2022, updated guest bath, and more. Guest suite on first floor with private entrance off front covered porch. Second patio with side yard for pets or play. Beautifully landscaped backyard oasis with sparkling pool, oversized spa, and several seating areas. Exceptional west Allen location close to new retail, restaurants, entertainment, and sports venues. Easy access to Sam Rayburn Tollway & Hwy 75.
Location
State TX
County Collin
Community Club House, Community Pool, Golf, Greenbelt, Jogging Path/Bike Path, Park, Playground, Pool, Sidewalks, Tennis Court(S)
Direction From 75: west on Exchange, right on Comanche, left on Rio Grande Drive.
Rooms
Dining Room 2
Interior
Interior Features Cable TV Available, Decorative Lighting, Double Vanity, Flat Screen Wiring, High Speed Internet Available, Open Floorplan, Pantry, Vaulted Ceiling(s), Walk-In Closet(s)
Heating Central, Natural Gas
Cooling Ceiling Fan(s), Central Air, Electric
Flooring Carpet, Ceramic Tile, Wood
Fireplaces Number 1
Fireplaces Type Family Room, Gas Starter
Equipment Satellite Dish
Appliance Built-in Gas Range, Commercial Grade Vent, Dishwasher, Disposal, Plumbed for Ice Maker
Heat Source Central, Natural Gas
Laundry Utility Room, Full Size W/D Area
Exterior
Garage Spaces 3.0
Fence Wood
Pool Gunite, Heated, Pool Sweep, Separate Spa/Hot Tub
Community Features Club House, Community Pool, Golf, Greenbelt, Jogging Path/Bike Path, Park, Playground, Pool, Sidewalks, Tennis Court(s)
Utilities Available Alley, Cable Available, City Sewer, City Water, Concrete, Curbs, Sidewalk, Underground Utilities
Roof Type Composition
Parking Type Alley Access, Garage Door Opener, Garage Faces Rear, Oversized
Garage Yes
Private Pool 1
Building
Lot Description Interior Lot, Irregular Lot, Landscaped, Sprinkler System, Subdivision
Story Two
Foundation Slab
Structure Type Brick,Rock/Stone
Schools
School District Allen Isd
Others
Ownership See Agent
Acceptable Financing Cash, Conventional
Listing Terms Cash, Conventional
Financing Conventional
Read Less

©2024 North Texas Real Estate Information Systems.
Bought with Paulette Greene • Ebby Halliday, REALTORS
GET MORE INFORMATION




