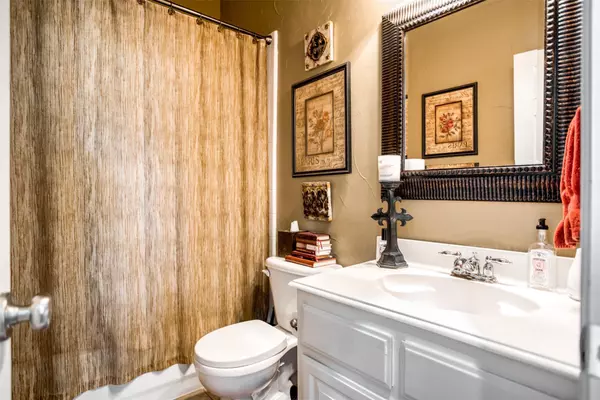For more information regarding the value of a property, please contact us for a free consultation.
1202 Aubrey Lane Frisco, TX 75033
Want to know what your home might be worth? Contact us for a FREE valuation!

Our team is ready to help you sell your home for the highest possible price ASAP
Key Details
Property Type Single Family Home
Sub Type Single Family Residence
Listing Status Sold
Purchase Type For Sale
Square Footage 3,578 sqft
Price per Sqft $214
Subdivision Eldorado Fairways At The Trail
MLS Listing ID 20123788
Sold Date 10/17/22
Style Traditional
Bedrooms 5
Full Baths 4
HOA Fees $48/ann
HOA Y/N Mandatory
Year Built 2003
Annual Tax Amount $8,661
Lot Size 0.283 Acres
Acres 0.283
Property Description
Incredible Highland home with pool and spa plus play yard! Hard to find large lot in west Frisco. 5bedrooms, media and game room plus office or 5th bedroom. Features include Granite tops, 18inch tile, stainless steel appliances, iron spindles, crownmolding, covered patio, Plantation shutters, planning center, and more! Gorgeous pool and raised spa, waterfall, and tanning ledge! Additional yard room for swing set. 4 Full Baths, 3 Car Garage! 3 Bedrooms Up with two full baths, one being a Jack-Jill bath! Master Suite downstairs. 5th Bedroom works as a Guest Suite, Study or Nursery with Full bath across the hall. Cul-De-Sac lot with a Pool-Spa + a Big Yard! Island Kitchen with granite countertops, breakfast bar, Breakfast Nook, Stainless Steel appliances, walk-In pantry. Kitchen opens to family room with beautiful stone gas-logs fireplace and views of pool and back yard. Hand-Scraped hardwood floors. Beautiful two story entry opens to formal dining.Private Split Master Suite downstairs
Location
State TX
County Denton
Direction From Eldorado Pkwy, South on Rio Grande Dr & turn right on Aubrey Lane. From Hwy 423 turn onto Sunland Park Drive, North on Apple Valley Drive with ends at the Cul-De-Sac.
Rooms
Dining Room 2
Interior
Interior Features Chandelier, Eat-in Kitchen, Flat Screen Wiring, Granite Counters, High Speed Internet Available, Kitchen Island, Pantry, Vaulted Ceiling(s), Walk-In Closet(s)
Heating Central, Natural Gas
Cooling Ceiling Fan(s), Central Air, Zoned
Flooring Carpet, Ceramic Tile, Wood
Fireplaces Number 1
Fireplaces Type Family Room, Gas Logs, Living Room
Equipment Home Theater
Appliance Dishwasher, Disposal, Gas Cooktop, Microwave, Double Oven, Refrigerator, Other
Heat Source Central, Natural Gas
Laundry Electric Dryer Hookup, Utility Room, Washer Hookup
Exterior
Exterior Feature Rain Gutters
Garage Spaces 3.0
Fence Wood
Pool Gunite, In Ground, Pool/Spa Combo
Utilities Available All Weather Road, City Sewer, City Water
Roof Type Composition
Parking Type Alley Access, Garage, Garage Door Opener, Garage Faces Rear, Storage, Tandem
Garage Yes
Private Pool 1
Building
Lot Description Cul-De-Sac, Few Trees, Landscaped
Story Two
Foundation Slab
Structure Type Brick,Rock/Stone
Schools
School District Frisco Isd
Others
Ownership Scott & Darlene Unclebach
Acceptable Financing Cash, Conventional, FHA, Lease Back, VA Loan
Listing Terms Cash, Conventional, FHA, Lease Back, VA Loan
Financing Conventional
Special Listing Condition Aerial Photo
Read Less

©2024 North Texas Real Estate Information Systems.
Bought with Paula Mizar • Keller Williams Realty
GET MORE INFORMATION




