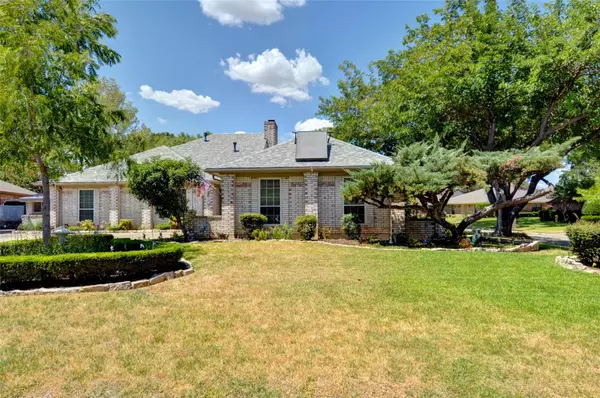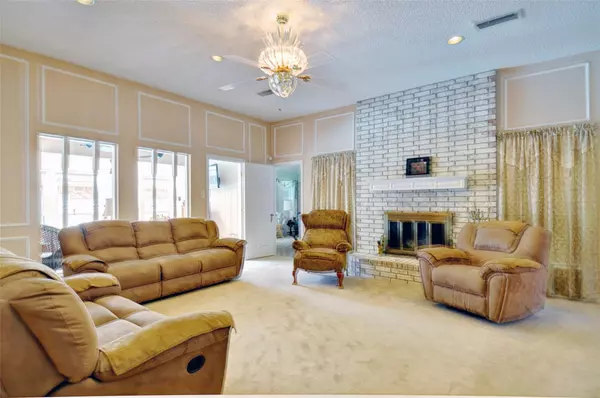For more information regarding the value of a property, please contact us for a free consultation.
3804 Danbury Drive Arlington, TX 76016
Want to know what your home might be worth? Contact us for a FREE valuation!

Our team is ready to help you sell your home for the highest possible price ASAP
Key Details
Property Type Single Family Home
Sub Type Single Family Residence
Listing Status Sold
Purchase Type For Sale
Square Footage 2,329 sqft
Price per Sqft $184
Subdivision Huntwick Six Add
MLS Listing ID 20129206
Sold Date 09/01/22
Style Traditional
Bedrooms 3
Full Baths 3
HOA Y/N None
Year Built 1982
Lot Size 9,931 Sqft
Acres 0.228
Property Description
Rare opportunity original owner in excellent condition,located in a cul-de-Sac in Huntwick custom subdivision walking distance to Martin high school.Home features 3 Bedrooms,3 Full Baths, Family Room,Sunroom,Living room,Interior Atrium,Formal Dining with a bay window and built-in cabinets that can be used as an office.Kitchen offers double ovens,built-in microwave,island,breakfast nook.Access the wet bar from the kitchen that over looks family room.All rooms are oversized with walk-in closets and many custom features throughout the home.Backyard perfect for entertaining with a gunite pool and 2 covered patios with ceiling fans and beautiful landscaping.Side entry garage has a sink with hot running water,2 Exterior storage
Location
State TX
County Tarrant
Direction I-20 Frontage road West - Exit and turn right onto Kelly Elliott Rd. - Continue onto Woodside Dr. turn left onto Rochelle Dr. - turn left onto Danbury Dr.
Rooms
Dining Room 2
Interior
Interior Features Built-in Features, Cable TV Available, Chandelier, Eat-in Kitchen, High Speed Internet Available, Kitchen Island, Vaulted Ceiling(s), Wainscoting, Walk-In Closet(s), Wet Bar
Heating Central
Cooling Central Air
Flooring Hardwood, Tile
Fireplaces Number 1
Fireplaces Type Brick, Living Room, Wood Burning
Equipment None
Appliance Dishwasher, Disposal, Dryer, Electric Cooktop, Electric Oven, Microwave, Vented Exhaust Fan, Washer
Heat Source Central
Laundry Electric Dryer Hookup, Utility Room, Washer Hookup
Exterior
Garage Spaces 2.0
Fence Wood
Pool Fenced, Gunite, In Ground, Solar Heat
Utilities Available Asphalt, City Sewer, City Water, Electricity Connected, Individual Gas Meter, Individual Water Meter, Natural Gas Available, Phone Available
Roof Type Composition
Parking Type 2-Car Single Doors, Additional Parking
Garage Yes
Private Pool 1
Building
Story One
Foundation Slab
Structure Type Brick
Schools
School District Arlington Isd
Others
Ownership Patricia A. Wiederkehr
Acceptable Financing Cash, Conventional, FHA, VA Loan
Listing Terms Cash, Conventional, FHA, VA Loan
Financing Conventional
Read Less

©2024 North Texas Real Estate Information Systems.
Bought with Darya Fardi • DHS Realty
GET MORE INFORMATION




