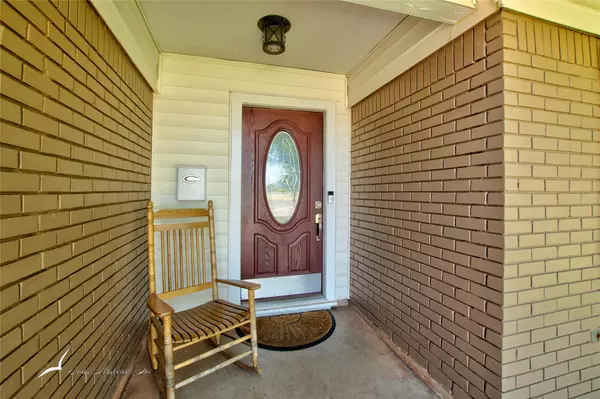For more information regarding the value of a property, please contact us for a free consultation.
1233 Minter Lane Abilene, TX 79603
Want to know what your home might be worth? Contact us for a FREE valuation!

Our team is ready to help you sell your home for the highest possible price ASAP
Key Details
Property Type Single Family Home
Sub Type Single Family Residence
Listing Status Sold
Purchase Type For Sale
Square Footage 1,788 sqft
Price per Sqft $134
Subdivision Green Acres
MLS Listing ID 20128532
Sold Date 09/21/22
Style Traditional
Bedrooms 3
Full Baths 3
HOA Y/N None
Year Built 1960
Annual Tax Amount $3,050
Lot Size 10,802 Sqft
Acres 0.248
Property Description
IMPECCABLY updated north side home is ready for you! This 3 bedroom 3 BATH home has two living areas for flex space. Completely remodeled kitchen and bathrooms. Kraftmaid cabinets in kitchen and laundry feature soft close doors and drawers and a transferrable lifetime warranty. Primary en-suite bath is custom tiled with accessible shower and Primary bedroom has an ENORMOUS walk-in closet. Two bedrooms have their own en-suite bath, and third bedroom has access to hall bath. Freshly painted with all new flooring throughout. New electrical breaker box. Tool storage room inside of garage with working sink. Large backyard and gorgeous shade trees make this backyard a place to entertain and relax. Treehouse stays! Come see it and you'll want to make it your HOME!
Location
State TX
County Taylor
Direction Take 83 to N. 10th. Go east on North 10th. North on Minter. House on right across from Purcell, was Johnston, Elementary
Rooms
Dining Room 1
Interior
Interior Features Built-in Features, Cable TV Available, Decorative Lighting, Flat Screen Wiring, High Speed Internet Available, Walk-In Closet(s)
Heating Central
Cooling Attic Fan, Ceiling Fan(s), Central Air
Flooring Carpet, Ceramic Tile, Laminate
Fireplaces Number 1
Fireplaces Type Electric
Appliance Dishwasher, Disposal, Gas Range, Gas Water Heater, Microwave, Plumbed For Gas in Kitchen, Refrigerator
Heat Source Central
Exterior
Exterior Feature Covered Patio/Porch
Garage Spaces 2.0
Fence Back Yard, Fenced, Wood
Utilities Available All Weather Road, Cable Available, City Sewer, City Water, Concrete, Curbs, Electricity Connected, Individual Gas Meter, Individual Water Meter, MUD Water, Natural Gas Available
Roof Type Composition
Parking Type 2-Car Double Doors, Driveway, Workshop in Garage
Garage Yes
Building
Lot Description Landscaped, Lrg. Backyard Grass, Many Trees
Story One
Foundation Slab
Structure Type Brick
Schools
School District Abilene Isd
Others
Restrictions Deed
Ownership Jason Ryan Doan, Melony Camille Doan
Acceptable Financing Cash, Conventional, FHA, FHA-203K, VA Loan
Listing Terms Cash, Conventional, FHA, FHA-203K, VA Loan
Financing FHA 203(b)
Read Less

©2024 North Texas Real Estate Information Systems.
Bought with Gena Dreistadt • Berkshire Hathaway HS Stovall
GET MORE INFORMATION




