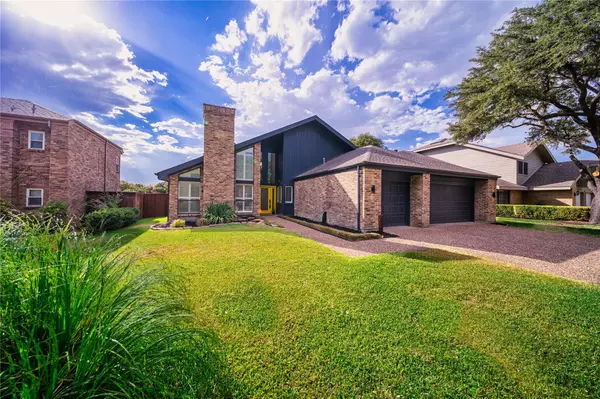For more information regarding the value of a property, please contact us for a free consultation.
1517 Mockingbird Drive Plano, TX 75093
Want to know what your home might be worth? Contact us for a FREE valuation!

Our team is ready to help you sell your home for the highest possible price ASAP
Key Details
Property Type Single Family Home
Sub Type Single Family Residence
Listing Status Sold
Purchase Type For Sale
Square Footage 2,550 sqft
Price per Sqft $254
Subdivision Old Shepard Place Ph One Sec I
MLS Listing ID 20123413
Sold Date 08/23/22
Style Contemporary/Modern
Bedrooms 3
Full Baths 3
HOA Fees $45/ann
HOA Y/N Mandatory
Year Built 1981
Annual Tax Amount $8,536
Lot Size 8,712 Sqft
Acres 0.2
Property Description
RARE Modern shed-style home with oversized 3-car garage. BEST LOCATION IN PLANO in coveted Old Shepherd Place! Home has 3 bedrooms & 3 full baths, plus Study or Flex Room. No carpet throughout the home. Flooring is wood laminate in all bedrooms and porcelain tile in all other rooms. Soaring 14 ft ceilings in entryway and kitchen. The kitchen is a Chefs dream with a large island, gas cooktop, SS appliances, granite counters, and an abundance of drawers and cabinets. Open kitchen plan leads to 700 sq. ft. rear deck for entertaining and zen garden. Master Bedroom can accommodate the largest furniture. Master Bath has walk-in shower with multi-head faucets and jets. Plantation shutters throughout the house. Roof and painting (interior & exterior) done in 2018. Easy access to all major highways and tollways. NEW HVAC replaced 2021. Walk to park and Award-Winning Huffman Elementary. Supermarkets, shops, and restaurants are minutes away. See the full list of updates in Documents.
Location
State TX
County Collin
Community Jogging Path/Bike Path, Lake, Park, Playground, Sidewalks
Direction Dallas Pkwy to W Plano Pkwy to Winding Hollow Ln to Old Shephard Pl to Mockingbird Dr
Rooms
Dining Room 1
Interior
Interior Features Chandelier, Decorative Lighting, Double Vanity, Granite Counters, High Speed Internet Available, Kitchen Island, Open Floorplan, Vaulted Ceiling(s), Wet Bar
Heating Central, Fireplace(s), Natural Gas
Cooling Ceiling Fan(s), Central Air, Electric
Flooring Ceramic Tile, Laminate
Fireplaces Number 1
Fireplaces Type Brick, Gas Logs, Wood Burning
Appliance Dishwasher, Disposal, Electric Oven, Gas Range, Microwave, Trash Compactor
Heat Source Central, Fireplace(s), Natural Gas
Laundry Full Size W/D Area
Exterior
Exterior Feature Rain Gutters, Lighting
Garage Spaces 3.0
Fence Back Yard, Wood
Community Features Jogging Path/Bike Path, Lake, Park, Playground, Sidewalks
Utilities Available City Sewer, City Water, Concrete, Curbs, Individual Gas Meter, Natural Gas Available, Sidewalk, Underground Utilities
Roof Type Composition
Parking Type Garage Faces Front, Oversized
Garage Yes
Building
Lot Description Interior Lot, Landscaped, Sprinkler System, Subdivision
Story One
Foundation Slab
Structure Type Brick,Vinyl Siding,Wood
Schools
High Schools Plano West
School District Plano Isd
Others
Ownership see agent
Acceptable Financing Cash, Conventional, FHA, Lease Back, VA Loan
Listing Terms Cash, Conventional, FHA, Lease Back, VA Loan
Financing Conventional
Read Less

©2024 North Texas Real Estate Information Systems.
Bought with Sylvia Whitley • Monument Realty
GET MORE INFORMATION


