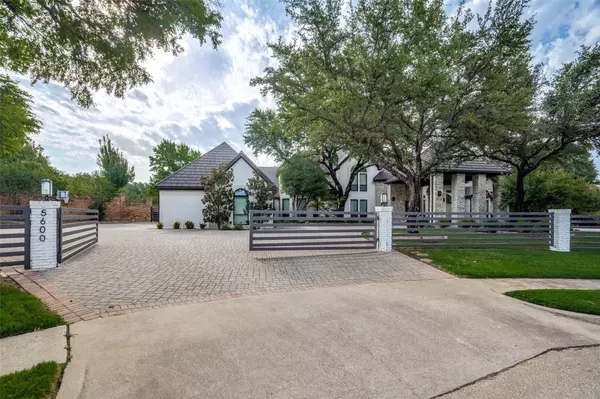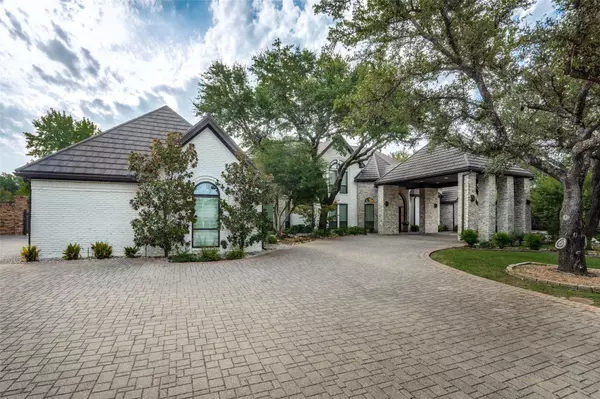For more information regarding the value of a property, please contact us for a free consultation.
5600 Plantation Circle Plano, TX 75093
Want to know what your home might be worth? Contact us for a FREE valuation!

Our team is ready to help you sell your home for the highest possible price ASAP
Key Details
Property Type Single Family Home
Sub Type Single Family Residence
Listing Status Sold
Purchase Type For Sale
Square Footage 8,424 sqft
Price per Sqft $551
Subdivision Willow Bend Country Ph One-R
MLS Listing ID 20120653
Sold Date 08/19/22
Style Traditional
Bedrooms 5
Full Baths 5
Half Baths 3
HOA Fees $183/ann
HOA Y/N Mandatory
Year Built 1984
Annual Tax Amount $35,158
Lot Size 1.105 Acres
Acres 1.105
Property Description
Stunning remodeled custom home in prestigious renowned Willow Bend Country subdivision.Situated on over an acre private cul-de-sac lot.Barely lived in modern upgraded home meticulously finished.Complete exterior & interior remodel done in 2018. New metal roof, plumbing redone w all new pex pipes, & brand new flooring thru entire property-three quarter inch white solid oak in all dry areas & exquisite marble & tiles in all wet areas.5 units w new ducts thru-out home.Fresh new exterior & interior paint.5 BR, 5 full ensuite baths,3 half baths, spacious den, game rm & media rm.Vikings Profession & Miele appliances.Multiple stairways,4 fireplaces,4 car garages,outdoor kitchen & 2 patio areas.All new low E windows.Hand-built soft close custom cabinets & drawers.Pool completely remodeled w new plaster & tiles.Exemplary W Plano schools right in the heart of Park Blvd & DNT, PGBT & 121.
Location
State TX
County Collin
Direction From Tollway, East on Park, North on Plantation, East on Plantation Circle. Home is to the middle right of cul-de-sac.
Rooms
Dining Room 2
Interior
Interior Features Built-in Features, Cable TV Available, Decorative Lighting, Dry Bar, Eat-in Kitchen, Flat Screen Wiring, Granite Counters, High Speed Internet Available, Kitchen Island, Multiple Staircases, Open Floorplan, Paneling, Pantry, Smart Home System, Vaulted Ceiling(s), Wet Bar
Heating Natural Gas
Cooling Electric, Multi Units
Flooring Marble, Tile, Wood
Fireplaces Number 4
Fireplaces Type Family Room, Gas Logs, Gas Starter, Living Room, Master Bedroom, Wood Burning
Appliance Built-in Refrigerator, Dishwasher, Disposal, Gas Cooktop, Gas Oven, Microwave, Convection Oven, Refrigerator, Other, Water Softener
Heat Source Natural Gas
Laundry Gas Dryer Hookup, Full Size W/D Area, Washer Hookup, Other
Exterior
Exterior Feature Attached Grill, Covered Patio/Porch, Fire Pit, Garden(s), Rain Gutters, Lighting, Outdoor Living Center
Garage Spaces 4.0
Fence Brick, Gate
Pool Cabana, Heated, In Ground, Outdoor Pool, Pool/Spa Combo, Water Feature
Utilities Available City Sewer, City Water, Curbs, Individual Gas Meter, Sidewalk, Underground Utilities
Roof Type Metal
Parking Type Additional Parking, Circular Driveway, Covered, Epoxy Flooring, Garage Faces Side, Oversized
Garage Yes
Private Pool 1
Building
Lot Description Cul-De-Sac, Interior Lot, Irregular Lot, Lrg. Backyard Grass, Many Trees, Sprinkler System, Subdivision
Story Two
Foundation Slab
Structure Type Brick,Rock/Stone
Schools
High Schools Plano West
School District Plano Isd
Others
Restrictions No Sublease,None
Ownership Steve Choi
Acceptable Financing Cash, Conventional
Listing Terms Cash, Conventional
Financing Cash
Special Listing Condition Survey Available
Read Less

©2024 North Texas Real Estate Information Systems.
Bought with Jackie Dorbritz • Compass RE Texas, LLC
GET MORE INFORMATION




