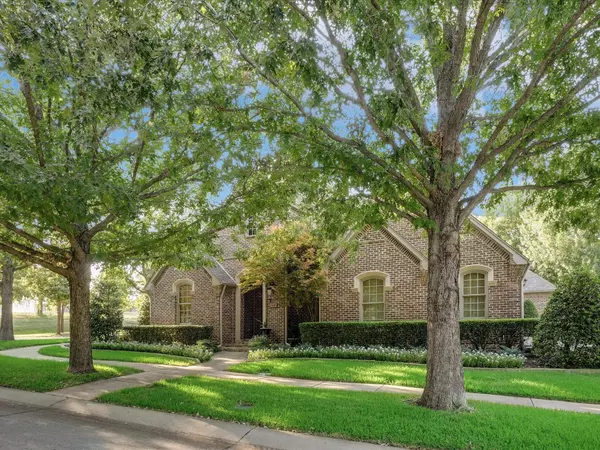For more information regarding the value of a property, please contact us for a free consultation.
100 Muir Lane Colleyville, TX 76034
Want to know what your home might be worth? Contact us for a FREE valuation!

Our team is ready to help you sell your home for the highest possible price ASAP
Key Details
Property Type Single Family Home
Sub Type Single Family Residence
Listing Status Sold
Purchase Type For Sale
Square Footage 2,935 sqft
Price per Sqft $323
Subdivision Westmont Add
MLS Listing ID 20114071
Sold Date 08/04/22
Style Traditional
Bedrooms 4
Full Baths 3
HOA Fees $118/qua
HOA Y/N Mandatory
Year Built 2004
Annual Tax Amount $13,739
Lot Size 0.332 Acres
Acres 0.332
Property Description
Looking for a one-story home in Colleyville to call your own? Here it is! Not only is the curb appeal exquisite, the custom features of the interior of the home are hard to beat. Tucked behind glass French doors, you will love your new work-from-home area. Entertain your guests in the heart of the home while cooking in your well-appointed kitchen that features a Viking 6 burner gas stove top, double oven, two drawer dishwasher, and oversized island. The living room offers plenty of room to enjoy with friends and family or an intimate movie night. Relax and unwind in your primary retreat which includes a serene view and comfortable en suite bathroom. Not only is the laundry room a nice size, it also has a special area to groom your pets. The backyard is quite an oasis with a pool that has a sun deck (or tanning ledge), covered patio and built-in kitchen. Steps away from McPherson Park, this beauty is one you wont want to miss!
Location
State TX
County Tarrant
Community Curbs, Greenbelt, Sidewalks
Direction From S White Chapel Blvd. Continue onto Pleasant Run. At the traffic circle, take the 1st exit onto John McCain Rd. At the traffic circle, take the 3rd exit onto Westcoat Dr. Turn right onto W McDonwell School Rd. Turn right onto Benedict Hill Ln. Turn left onto Muir Ln.
Rooms
Dining Room 1
Interior
Interior Features Cable TV Available, Decorative Lighting, Dry Bar, Eat-in Kitchen, Granite Counters, High Speed Internet Available, Kitchen Island, Natural Woodwork, Open Floorplan, Pantry, Sound System Wiring, Walk-In Closet(s)
Heating Central, Natural Gas
Cooling Attic Fan, Ceiling Fan(s), Central Air, Electric, ENERGY STAR Qualified Equipment, Multi Units
Flooring Hardwood, Tile
Fireplaces Number 2
Fireplaces Type Brick, Gas Logs, Gas Starter, Glass Doors, Living Room, Outside, Stone
Appliance Built-in Refrigerator, Dishwasher, Disposal, Electric Oven, Gas Cooktop, Ice Maker, Microwave, Convection Oven, Double Oven, Vented Exhaust Fan
Heat Source Central, Natural Gas
Laundry Electric Dryer Hookup, Utility Room, Full Size W/D Area, Washer Hookup
Exterior
Exterior Feature Attached Grill, Built-in Barbecue, Gas Grill, Rain Gutters, Lighting
Garage Spaces 3.0
Fence Back Yard, Gate, Metal
Pool Gunite, Heated, In Ground, Pool Sweep, Pool/Spa Combo, Water Feature
Community Features Curbs, Greenbelt, Sidewalks
Utilities Available Cable Available, City Sewer, City Water, Electricity Available, Individual Gas Meter, Individual Water Meter, Phone Available
Roof Type Composition,Shingle
Garage Yes
Private Pool 1
Building
Lot Description Adjacent to Greenbelt, Corner Lot, Landscaped, Lrg. Backyard Grass, Many Trees, Oak, Pine, Park View, Sprinkler System
Story One
Foundation Slab
Structure Type Brick
Schools
School District Keller Isd
Others
Ownership on record
Acceptable Financing Cash, Conventional
Listing Terms Cash, Conventional
Financing Cash
Special Listing Condition Survey Available
Read Less

©2025 North Texas Real Estate Information Systems.
Bought with Sharon Smith • Brooks, Realtors

