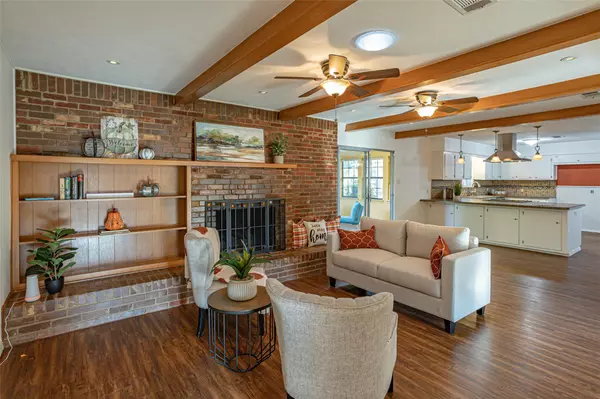For more information regarding the value of a property, please contact us for a free consultation.
94 Regents Park Bedford, TX 76022
Want to know what your home might be worth? Contact us for a FREE valuation!

Our team is ready to help you sell your home for the highest possible price ASAP
Key Details
Property Type Single Family Home
Sub Type Single Family Residence
Listing Status Sold
Purchase Type For Sale
Square Footage 2,323 sqft
Price per Sqft $167
Subdivision Stonegate
MLS Listing ID 20107186
Sold Date 10/21/22
Style Traditional
Bedrooms 3
Full Baths 2
HOA Y/N None
Year Built 1964
Lot Size 10,058 Sqft
Acres 0.2309
Property Description
PRICE ADJUSTMENT!! Nestled at the end of the cul de sac, this home has plenty of room for everyone. There is a sunroom to the back of the house that has access to the back yard. The kitchen is roomy and spacious enough for a large dining table for family gatherings, and lots of space for preparing meals. The family room has a wood fireplace fitted with gas logs for cozy evenings. There is a sitting room that could also be used as a formal dining. The layout of the kitchen, family room and sitting room creates that open concept so you can feel connected while preparing meals. The back yard is perfect for outdoor entertaining with 2 covered sitting areas. Windows and roof have been replaced in the last 3 years. Garage is currently being used as a 4th bedroom however, sellers are willing to convert it back to a garage with an acceptable offer. This home qualifies for $2500 homebuyer grant. Ask us about this!! Buyer and buyers agent to verify that all information is correct.
Location
State TX
County Tarrant
Direction This property is off the 121 and Bedford Road. It is embedded in the neighborhood so using maps or waze for directions is recommended.
Rooms
Dining Room 1
Interior
Interior Features Eat-in Kitchen, Open Floorplan
Heating Central, Fireplace(s)
Cooling Ceiling Fan(s), Central Air, Wall/Window Unit(s), Window Unit(s)
Flooring Hardwood, Tile
Fireplaces Number 1
Fireplaces Type Brick
Appliance Dishwasher, Disposal, Electric Range, Refrigerator, Vented Exhaust Fan
Heat Source Central, Fireplace(s)
Laundry Electric Dryer Hookup, Utility Room, Full Size W/D Area
Exterior
Exterior Feature Covered Patio/Porch
Garage Spaces 2.0
Carport Spaces 2
Fence Back Yard, Wood
Utilities Available City Sewer, City Water, Concrete, Curbs, Individual Water Meter
Roof Type Composition
Garage Yes
Building
Lot Description Cul-De-Sac, Other
Story One
Foundation Slab
Structure Type Brick
Schools
School District Hurst-Euless-Bedford Isd
Others
Ownership John and Cindi Starr
Acceptable Financing Cash, Conventional, FHA, VA Loan
Listing Terms Cash, Conventional, FHA, VA Loan
Financing Conventional
Read Less

©2024 North Texas Real Estate Information Systems.
Bought with Corey Harris • Dream City Realty LLC
GET MORE INFORMATION


