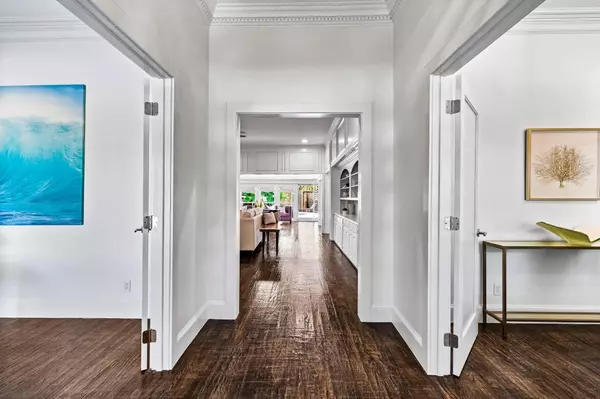For more information regarding the value of a property, please contact us for a free consultation.
7504 Carta Valley Drive Dallas, TX 75248
Want to know what your home might be worth? Contact us for a FREE valuation!

Our team is ready to help you sell your home for the highest possible price ASAP
Key Details
Property Type Single Family Home
Sub Type Single Family Residence
Listing Status Sold
Purchase Type For Sale
Square Footage 3,415 sqft
Price per Sqft $248
Subdivision Highlands North Sec 01
MLS Listing ID 20108211
Sold Date 08/05/22
Style Traditional
Bedrooms 4
Full Baths 3
Half Baths 1
HOA Y/N None
Year Built 1976
Annual Tax Amount $16,823
Lot Size 10,018 Sqft
Acres 0.23
Lot Dimensions 80 x 125
Property Description
Stunning Highland North beauty exudes classic timeless style coupled with lavish updates. An abundance of living areas, flowing floorplan and extensive gorgeous hardwoods throughout most of home. Flanked upon entry are the light and bright office and dining room. The Great Room anchors the home with gas fire place, built in shelving, cabinets and wet bar with sink. This generous living room overlooks the backyard retreat with outdoor covered living area, fireplace and pool. The great room opens to updated gorgeous kitchen and breakfast room with stainless steel appliances, eat in kitchen and 2 appliances pantries. Additional den ideal for playroom or fitness room, conveniently located off of kitchen. Spacious primary bedroom has two separate entrances, separate vanities areas and closets. The home has owned solar panels, car charger, all new paint, updated kitchen, 2 tankless water heaters, and so much more. Dont miss this remarkable opportunity for a turn-key move-in-ready home.
Location
State TX
County Dallas
Direction Use GPS
Rooms
Dining Room 2
Interior
Interior Features Built-in Features, Cable TV Available, Chandelier, Decorative Lighting, Double Vanity, Eat-in Kitchen, High Speed Internet Available, Open Floorplan, Vaulted Ceiling(s), Walk-In Closet(s), Wet Bar
Heating Active Solar, Central, Natural Gas, Zoned
Cooling Ceiling Fan(s), Central Air, Electric
Flooring Carpet, Tile, Wood
Fireplaces Number 2
Fireplaces Type Gas Logs, Great Room, Outside, Wood Burning
Appliance Built-in Gas Range, Dishwasher, Disposal, Dryer, Electric Oven, Microwave, Double Oven, Refrigerator, Tankless Water Heater
Heat Source Active Solar, Central, Natural Gas, Zoned
Exterior
Exterior Feature Fire Pit, Outdoor Living Center
Garage Spaces 2.0
Fence Electric, Gate, Wood, Wrought Iron
Pool Gunite, In Ground, Outdoor Pool, Pool Sweep, Pump
Utilities Available Alley, City Sewer, City Water, Curbs
Roof Type Composition
Garage Yes
Private Pool 1
Building
Lot Description Few Trees, Interior Lot, Landscaped, Sprinkler System
Story One
Foundation Slab
Structure Type Brick
Schools
School District Richardson Isd
Others
Ownership See Agent
Acceptable Financing Cash, Conventional
Listing Terms Cash, Conventional
Financing Conventional
Read Less

©2025 North Texas Real Estate Information Systems.
Bought with Kathy Harris • Keller Williams Realty DPR



