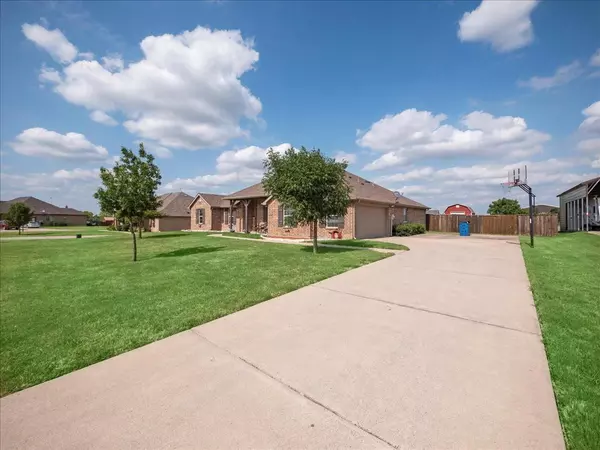For more information regarding the value of a property, please contact us for a free consultation.
547 Meadowlark Lane Josephine, TX 75173
Want to know what your home might be worth? Contact us for a FREE valuation!

Our team is ready to help you sell your home for the highest possible price ASAP
Key Details
Property Type Single Family Home
Sub Type Single Family Residence
Listing Status Sold
Purchase Type For Sale
Square Footage 2,438 sqft
Price per Sqft $182
Subdivision High Meadow Estates Ph Ii
MLS Listing ID 20099693
Sold Date 09/30/22
Style Traditional
Bedrooms 4
Full Baths 2
HOA Y/N None
Year Built 2010
Annual Tax Amount $7,141
Lot Size 0.482 Acres
Acres 0.482
Property Description
Amazing Opportunity! Available 2.75% ASSUMABLE LOAN! You will not want to miss this! Custom built on .482 acre of relaxing serenity. In 2021, added additional blown in attic insulation. New HVAC condenser in March has a 10 yr transferable warranty. Foundation is an engineered Slabtex system. Fencing is 6ft wood board on board. Kitchen has granite counters, recessed and under cabinet lighting, new dishwasher 2022. Large utility for full-size washer and dryer, pantry and room for a freezer. Open floorplan for spacious living. Formal dining room or study off of the entryway. The family room has beautiful ceramic tile floors, stone fireplace and oversized windows overlooking a large backyard with a 12 x 28 extended covered patio. Just off of the family room is a large game or media room. Spacious master bedroom with ensuite bath, huge walk-in closet, garden tub, separate shower and dual sinks. Large secondary bedrooms. Nice covered front porch. Storm windows, 3 rain barrel systems.
Location
State TX
County Collin
Direction From Hwy 6 turn North on County Road 640 to High Meadow. Then turn left into subdivision. Turn Right at stop sign and then left on Harvest. Lastly, turn left on Meadowlark. Home is on the left.
Rooms
Dining Room 2
Interior
Interior Features Built-in Features, Decorative Lighting, Double Vanity, Flat Screen Wiring, Granite Counters, High Speed Internet Available, Kitchen Island, Open Floorplan, Pantry, Walk-In Closet(s)
Heating Central, Electric, Heat Pump
Cooling Ceiling Fan(s), Central Air, Electric
Flooring Carpet, Ceramic Tile
Fireplaces Number 1
Fireplaces Type Family Room, Raised Hearth, Stone, Wood Burning
Equipment Satellite Dish
Appliance Dishwasher, Disposal, Electric Range, Electric Water Heater, Microwave
Heat Source Central, Electric, Heat Pump
Laundry Electric Dryer Hookup, Utility Room, Full Size W/D Area, Washer Hookup
Exterior
Exterior Feature Covered Patio/Porch, Rain Gutters, Lighting, Outdoor Living Center, Rain Barrel/Cistern(s)
Garage Spaces 2.0
Fence Wood
Utilities Available City Sewer, City Water, Concrete, Curbs, Electricity Connected, Individual Water Meter, Phone Available, Sewer Available, Underground Utilities
Roof Type Composition
Parking Type 2-Car Single Doors, Additional Parking, Concrete, Driveway, Garage, Garage Door Opener, Garage Faces Side, Inside Entrance, Kitchen Level, Oversized
Garage Yes
Building
Lot Description Interior Lot, Lrg. Backyard Grass, Subdivision
Story One
Foundation Other
Structure Type Brick,Siding
Schools
School District Community Isd
Others
Ownership Hunt
Acceptable Financing Assumable, Cash, Conventional, VA Assumable, VA Loan
Listing Terms Assumable, Cash, Conventional, VA Assumable, VA Loan
Financing Assumed
Special Listing Condition Survey Available
Read Less

©2024 North Texas Real Estate Information Systems.
Bought with Debbie Phillips • Crescendo Real Estate Solution
GET MORE INFORMATION




