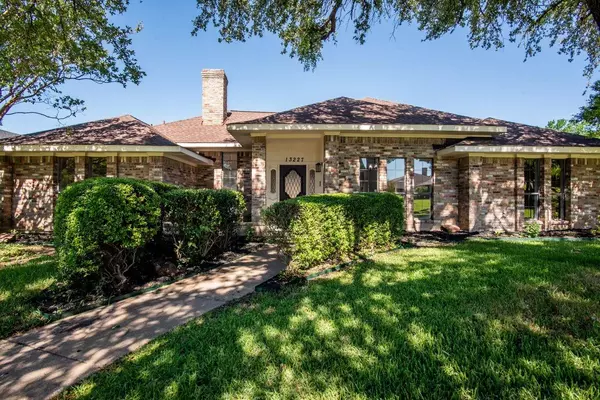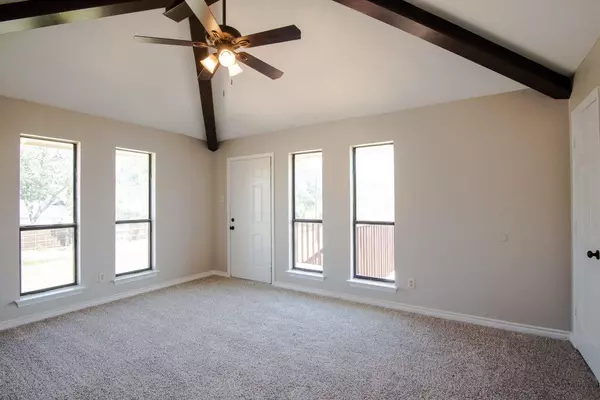For more information regarding the value of a property, please contact us for a free consultation.
13227 Harkness Drive Dallas, TX 75243
Want to know what your home might be worth? Contact us for a FREE valuation!

Our team is ready to help you sell your home for the highest possible price ASAP
Key Details
Property Type Single Family Home
Sub Type Single Family Residence
Listing Status Sold
Purchase Type For Sale
Square Footage 2,883 sqft
Price per Sqft $234
Subdivision Richland Park Estates
MLS Listing ID 20089845
Sold Date 07/29/22
Style Traditional
Bedrooms 6
Full Baths 4
HOA Y/N None
Year Built 1980
Annual Tax Amount $9,246
Lot Size 10,541 Sqft
Acres 0.242
Property Description
JUST REDUCED $20,000!!! Excellent 6 Bedroom Home with 4 Baths* Totally Remodeled* Easy to Show* Can Close Quickly* New Flooring Everywhere* New Paint* New Appliances* Upstairs are Two Bedrooms and 1 Full Bath* 2ND Master Bedroom could be large Media Room*Large Garage* Richardson ISD* Easy Access to 75 and LBJ* Woodburning Fireplace* Pictures to be on by Friday* Bring Your Offers and Buyers* Snatch This One Up Quick!!!! A Few New Windows are on Order* Stainless New Appliances and Granite*
Location
State TX
County Dallas
Direction north of Forest off of Audelia
Rooms
Dining Room 2
Interior
Interior Features Cable TV Available
Heating Central, Natural Gas, Zoned
Cooling Ceiling Fan(s), Central Air, Zoned
Flooring Carpet, Laminate, Tile
Fireplaces Number 1
Fireplaces Type Brick, Wood Burning
Appliance Dishwasher, Disposal, Electric Cooktop, Electric Oven
Heat Source Central, Natural Gas, Zoned
Exterior
Exterior Feature Balcony, Covered Patio/Porch
Garage Spaces 2.0
Fence Wood
Utilities Available Alley, Cable Available, City Sewer, Curbs, Electricity Available, Individual Gas Meter, Sidewalk
Roof Type Composition
Parking Type Garage Door Opener, Garage Faces Rear, Oversized
Garage Yes
Building
Lot Description Lrg. Backyard Grass, Subdivision
Story One and One Half
Foundation Slab
Structure Type Brick
Schools
School District Richardson Isd
Others
Ownership see agent
Financing Conventional
Read Less

©2024 North Texas Real Estate Information Systems.
Bought with Michael Gaule • RE/MAX Select Homes
GET MORE INFORMATION




