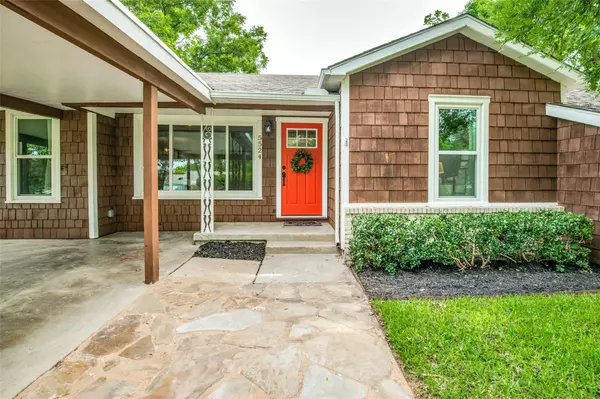For more information regarding the value of a property, please contact us for a free consultation.
5524 Asbury Drive River Oaks, TX 76114
Want to know what your home might be worth? Contact us for a FREE valuation!

Our team is ready to help you sell your home for the highest possible price ASAP
Key Details
Property Type Single Family Home
Sub Type Single Family Residence
Listing Status Sold
Purchase Type For Sale
Square Footage 2,225 sqft
Price per Sqft $173
Subdivision Asbury J J Add
MLS Listing ID 20087967
Sold Date 07/11/22
Bedrooms 4
Full Baths 2
HOA Y/N None
Year Built 1951
Annual Tax Amount $5,795
Lot Size 0.390 Acres
Acres 0.39
Property Description
Multiple offers deadline Sunday, June 19, 2022 at 5:00PM. Beautifully remodeled home on huge lot near the River District & Trinity Trails! This house was virtually gutted in 2017, added a huge master suite & luxury bath with large custom walk in closet; HVAC replaced, gourmet kitchen-granite counters, new appliances 5 burner gas cooking, water filler at stove & kitchenaide dishwasher Plus hardwoods refinished, paint interior & exterior, mostly new windows, new cabinets & lighting. Utility area is separate stack with space to work. Note the 3 barn doors in the huge dining room-the 2 left ones are oversized pantry & storage -- the3rd goes to utility room to back door. Now added is a large amazing outdoor covered living & firepit area. 1.5 car garage in rear is currently workshop. Enjoy the shaded oversized fenced backyard, grilling & entertaining!
Location
State TX
County Tarrant
Direction Ausbury is quiet culdesac off Sam Calloway - between River Oaks Blvd & Roberts Cut off (a few blocks north of White Settlement Rd)
Rooms
Dining Room 1
Interior
Interior Features Cable TV Available, Kitchen Island, Pantry
Heating Central
Cooling Ceiling Fan(s), Central Air
Flooring Carpet, Ceramic Tile, Hardwood
Appliance Dishwasher, Disposal, Gas Range, Plumbed For Gas in Kitchen, Vented Exhaust Fan, Water Filter
Heat Source Central
Exterior
Garage Spaces 1.0
Carport Spaces 2
Utilities Available Cable Available, City Sewer, City Water, Curbs, Individual Gas Meter, Individual Water Meter, Natural Gas Available
Roof Type Composition
Parking Type Attached Carport, Garage, Garage Door Opener, Workshop in Garage
Garage Yes
Building
Story One
Foundation Pillar/Post/Pier
Structure Type Frame
Schools
School District Castleberry Isd
Others
Ownership see tax record
Financing Cash
Read Less

©2024 North Texas Real Estate Information Systems.
Bought with Misty Davis • Williams Trew Real Estate
GET MORE INFORMATION




