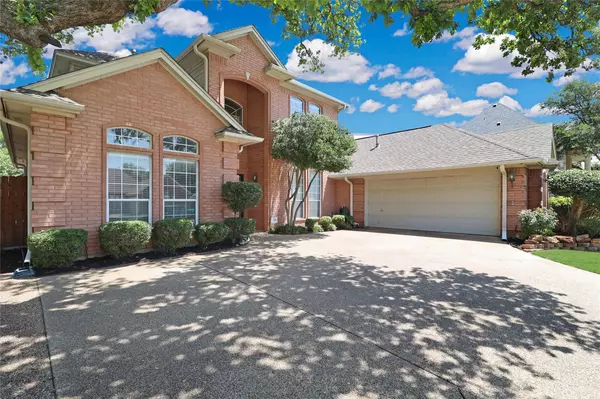For more information regarding the value of a property, please contact us for a free consultation.
1213 Carousel Drive Bedford, TX 76021
Want to know what your home might be worth? Contact us for a FREE valuation!

Our team is ready to help you sell your home for the highest possible price ASAP
Key Details
Property Type Single Family Home
Sub Type Single Family Residence
Listing Status Sold
Purchase Type For Sale
Square Footage 3,250 sqft
Price per Sqft $184
Subdivision Oaks Of Bedford Add
MLS Listing ID 20084390
Sold Date 07/27/22
Bedrooms 4
Full Baths 3
Half Baths 1
HOA Y/N None
Year Built 1995
Annual Tax Amount $8,848
Lot Size 9,539 Sqft
Acres 0.219
Lot Dimensions 76 X 125
Property Description
RARE OPPORTUNITY! Own your dream custom home conveniently located in the heart of the metroplex on very quiet side street, minutes from DFW airport and walking distance from one of the BEST award-winning elementary schools! As you enter this beautiful, immaculately maintained 2 story home you will notice the high ceilings & open living areas that will make entertaining a delight. Recently updated bright & airy kitchen with new KitchenAid dishwasher, KitchenAid double ovens, gas cooktop, accent lighting. Spacious owners suite with recently updated ensuite bath with quartz, garden tub, shower with bench, large WIC. 2 full & 1 half bath downstairs, 2 bedrooms & adorable Jack and Jill bath upstairs, game & media room with walk-in attic access. No room to list ALL the upgrades here but refer to UPGRADE LIST in docs. Highlights are: 2018 downstairs remodel, 3 AC units 2022, 2015, SWING garage, WIDE cedar plank privacy fence with 10 in deep concrete curb, steel reinforced posts & gate.
Location
State TX
County Tarrant
Community Curbs
Direction From Forest Ridge Dr turn left onto Harwood Rd, turn right onto McLain Rd, turn left onto Carousel Dr. Second house on the right on the corner.In between Harwood and Cheek-Sparger off McClain.
Rooms
Dining Room 2
Interior
Interior Features Cable TV Available, Eat-in Kitchen, High Speed Internet Available, Open Floorplan, Pantry, Walk-In Closet(s)
Heating ENERGY STAR Qualified Equipment
Cooling Ceiling Fan(s), Central Air, ENERGY STAR Qualified Equipment
Flooring Carpet, Hardwood
Fireplaces Number 1
Fireplaces Type Family Room, Gas, Gas Logs
Equipment Call Listing Agent, List Available
Appliance Dishwasher, Disposal, Gas Cooktop, Double Oven
Heat Source ENERGY STAR Qualified Equipment
Laundry Full Size W/D Area
Exterior
Exterior Feature Covered Patio/Porch, Garden(s), Rain Gutters, Private Yard
Garage Spaces 2.0
Carport Spaces 2
Fence High Fence, Privacy, Wood
Community Features Curbs
Utilities Available City Sewer, City Water
Roof Type Composition
Garage Yes
Building
Lot Description Few Trees, Interior Lot, Landscaped, Lrg. Backyard Grass
Story Two
Foundation Slab
Structure Type Brick
Schools
School District Hurst-Euless-Bedford Isd
Others
Restrictions Deed
Acceptable Financing Cash, Conventional, FHA, VA Loan
Listing Terms Cash, Conventional, FHA, VA Loan
Financing Cash
Read Less

©2025 North Texas Real Estate Information Systems.
Bought with Rena Connors • Ebby Halliday, REALTORS



