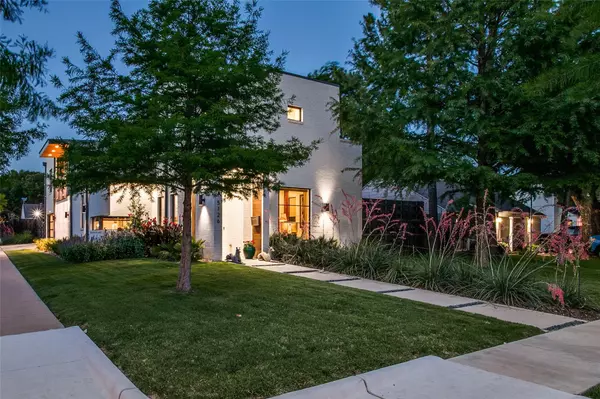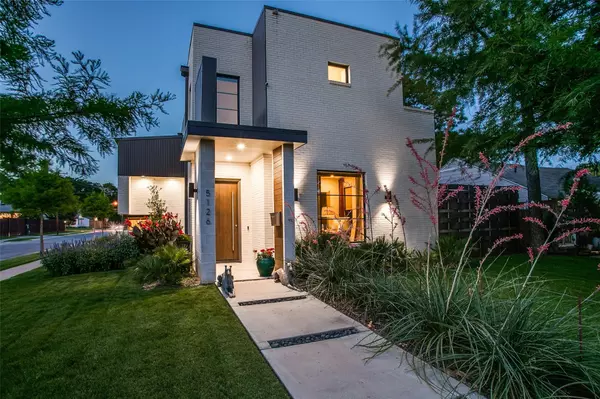For more information regarding the value of a property, please contact us for a free consultation.
5126 Denton Drive Dallas, TX 75235
Want to know what your home might be worth? Contact us for a FREE valuation!

Our team is ready to help you sell your home for the highest possible price ASAP
Key Details
Property Type Single Family Home
Sub Type Single Family Residence
Listing Status Sold
Purchase Type For Sale
Square Footage 3,577 sqft
Price per Sqft $321
Subdivision Oak Lawn Heights
MLS Listing ID 20068170
Sold Date 07/15/22
Style Contemporary/Modern
Bedrooms 4
Full Baths 4
HOA Y/N None
Year Built 2017
Annual Tax Amount $20,840
Lot Size 8,450 Sqft
Acres 0.194
Lot Dimensions 55X140
Property Description
Striking contemporary residing on a beautifully landscaped corner lot in Maple Springs. This 2017 build offers 4 bedrooms with ensuite baths, primary suites, 1 up & 1 down. Beautiful polished concrete flooring downstairs & a stunning dual wood wrapped floating staircase. Additional offerings include crisp quartz counter-tops, built-in stainless steel refrigerator & large eat-in bar area. Outside you will enjoy ample outdoor space with 2 covered patios, one with a beautiful stone wood-burning fireplace & 2 covered balconys upstairs with gorgeous tree lined views. Upstairs features a secondary living space with a wet bar, built-in wine fridge & storage, large primary suite with generous master bath, dual vanities, stand up shower, garden tub & walk-in closets. The garage is finished out with a frosted glass door & epoxy floor.
Location
State TX
County Dallas
Direction Corner of Denton Dr and Crestview, sign in yard.
Rooms
Dining Room 1
Interior
Interior Features Built-in Wine Cooler, Cable TV Available, Eat-in Kitchen, Kitchen Island, Open Floorplan, Pantry, Walk-In Closet(s)
Heating Central, Fireplace(s), Gas Jets
Cooling Ceiling Fan(s), Central Air, Electric, Multi Units
Flooring Carpet, Concrete, Hardwood, Tile
Fireplaces Number 1
Fireplaces Type Outside, Wood Burning
Appliance Dishwasher, Disposal, Gas Cooktop, Gas Range, Ice Maker, Refrigerator
Heat Source Central, Fireplace(s), Gas Jets
Laundry Full Size W/D Area
Exterior
Exterior Feature Balcony, Covered Patio/Porch, Rain Gutters, Private Yard
Garage Spaces 2.0
Fence Back Yard, Metal, Wood
Utilities Available Cable Available, City Sewer, City Water, Curbs, Individual Gas Meter, Individual Water Meter, Sidewalk, Underground Utilities
Roof Type Flat,Tar/Gravel,Other
Parking Type 2-Car Single Doors, Epoxy Flooring, Garage Door Opener, Garage Faces Side, Kitchen Level
Garage Yes
Building
Lot Description Corner Lot, Few Trees, Landscaped, Level, Pine
Story Two
Foundation Slab
Structure Type Brick,Metal Siding
Schools
School District Dallas Isd
Others
Ownership See Tax Info
Acceptable Financing Cash, Conventional
Listing Terms Cash, Conventional
Financing VA
Read Less

©2024 North Texas Real Estate Information Systems.
Bought with Tyler Morrow • Douglas Elliman Real Estate
GET MORE INFORMATION




